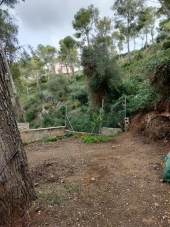Dillon Nichols wrote:Looking good. Like the doors to stretch the size. Same ridiculous size limit around here..
I have laminated a number of beams out of 2x6 through 2x12 material. I usually use construction adhesive combined with screws, and use a center layer of 5/8 or 3/4 plywood.. plan on switching to spiral shank nails from a gun, for speed, still with adhesive.
Never integrated the connections with the laminating, as these have all gone on roundwood posts. The most I have done thar direction is integrated plywood gussets to posts or braces.. like how your method is minimizing the heavy lifting!
i'll show the joints later more closely but its neat how they overlap one-another and laminate into a notched post. i've never used roundwood aside from cedar posts and slab-wood from the mill over the years. the floor is 10x10 but i have somewhere near 40" of overhang on both gable ends, so the roof is 16.66 ft long, give or take, maybe more when i get the facia boards all buttoned-up. the are true dimension rough lumber cut from the land. so a 2x4 is truly 4" and a laminated 4x4 is truly 4" , and it looks nice and rustic, plus i got the wood in exchange for labor work, for my boss. i also got the roofing steel "free" or in exchange for some MBRP stainless steel mufflers which i never used. i have the roof steel on now and so far i only have $12 invested into screws, and some time, and some traded mufflers. the steel even came with color matching rubber washer type screws

The XL overhang on the ends is a big design element for the doors to stay open and provide extra "temporary" shelter. doors open is only "temporary" because they can be closed in the summer time or whenever

another key for me was keeping it under 108 sq ft with the doors closed, or at the corner posts, and obviously the barn doors can help alot but i haven't got that far yet.







