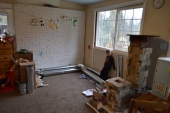




 1
1




Aim High. Fail Small.
Repeat.




"You must be the change you want to see in the world." "First they ignore you, then they laugh at you, then they fight you, then you win." --Mahatma Gandhi
"Preach the Gospel always, and if necessary, use words." --Francis of Assisi.
"Family farms work when the whole family works the farm." -- Adam Klaus








Aim High. Fail Small.
Repeat.




"You must be the change you want to see in the world." "First they ignore you, then they laugh at you, then they fight you, then you win." --Mahatma Gandhi
"Preach the Gospel always, and if necessary, use words." --Francis of Assisi.
"Family farms work when the whole family works the farm." -- Adam Klaus








Aim High. Fail Small.
Repeat.





|
if you are good, then when you die, you will get seasons 2-10 of firefly - tiny ad
The new gardening playing cards kickstarter is now live!
https://www.kickstarter.com/projects/paulwheaton/garden-cards
|






