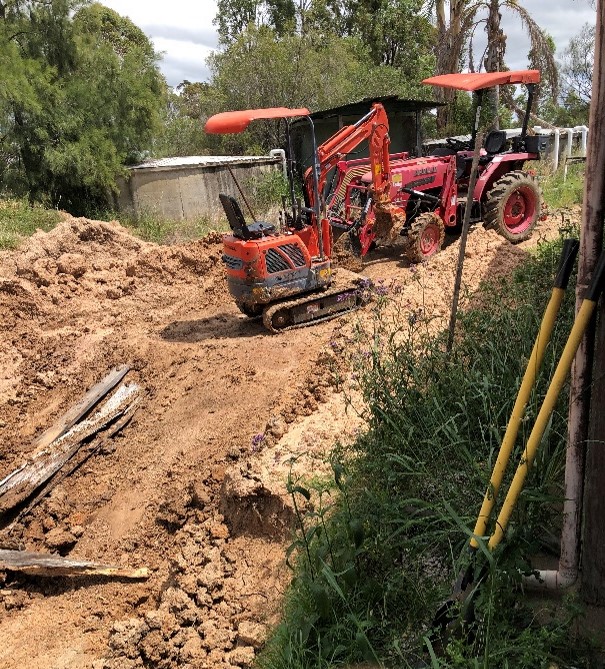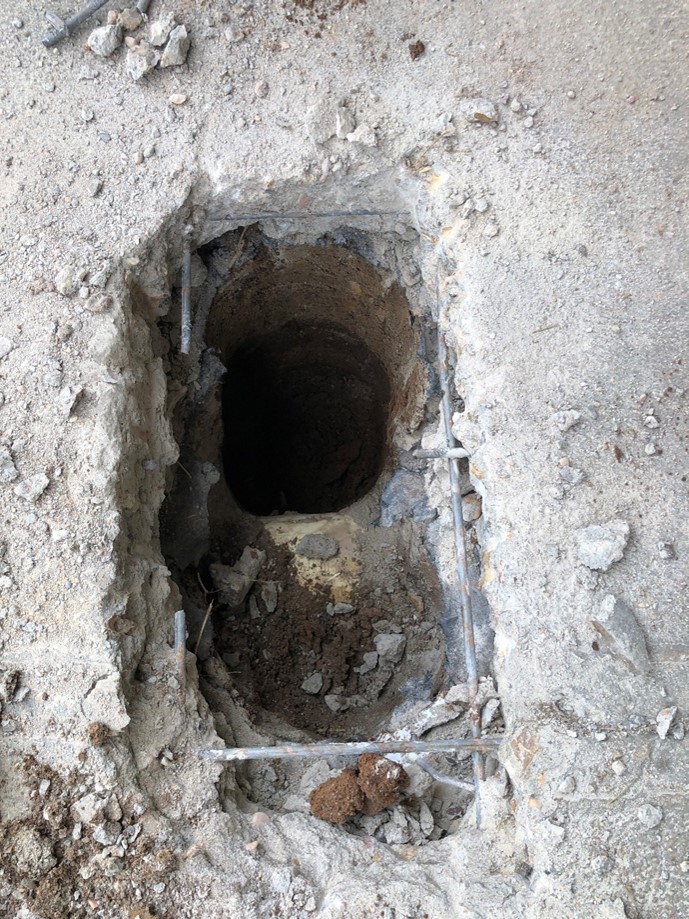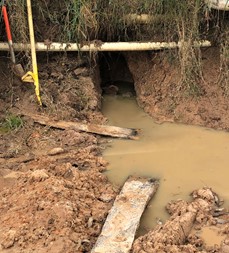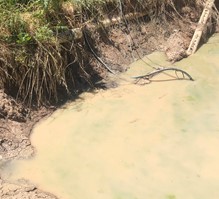

 1
1








Failure is a sign of activity and learning. It had nothing to do with under achievement
I never want to have a team member who has never failed - They are not doing!! 👍




















Lukas Weissberg wrote:Hi Paul,
Great project and great use of geothermal energy for cooling!
Is the water in the pictures only after rainfall? Or do you have a groundwater level that high? You migh consider burying the pipes at least 50cm deep in order to avoid dailiy T fluctuations, but above any water table.
Cheers
Lukas
Failure is a sign of activity and learning. It had nothing to do with under achievement
I never want to have a team member who has never failed - They are not doing!! 👍
















Failure is a sign of activity and learning. It had nothing to do with under achievement
I never want to have a team member who has never failed - They are not doing!! 👍
 2
2





Iterations are fine, we don't have to be perfect
My 2nd Location:Florida HardinessZone:10 AHS:10 GDD:8500 Rainfall:2in/mth winter, 8in/mth summer, Soil:Sand pH8 Flat
















S Bengi wrote:In those smaller black pipes, condensed water vapor will get trapped in the groves and then get moldy, which could affect your health.
It would be good if you could slope the pipe towards the inlet, then add a sump pump where the water inevitable collects.
Failure is a sign of activity and learning. It had nothing to do with under achievement
I never want to have a team member who has never failed - They are not doing!! 👍


 1
1




Iterations are fine, we don't have to be perfect
My 2nd Location:Florida HardinessZone:10 AHS:10 GDD:8500 Rainfall:2in/mth winter, 8in/mth summer, Soil:Sand pH8 Flat
















Failure is a sign of activity and learning. It had nothing to do with under achievement
I never want to have a team member who has never failed - They are not doing!! 👍

|
Just let me do the talking. Ahem ... so ... you see ... we have this tiny ad...
Learn Permaculture through a little hard work
https://wheaton-labs.com/bootcamp
|


