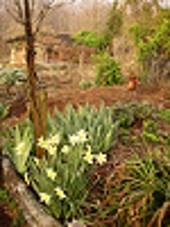posted 4 years ago
I might be able to get behind both concepts above:
1. draw/draft something up by hand
2. get the results into a (free) program that does layers
Go back and forth between the two until the layers make sense. Beat the crap out of it until it is both homesteading + permaculture.
That last little part is mine, as I attempt to uncover PDC's (syllabi), educational materials within (what each version of the original PDC offers today's students), and finally, learn enough from it to apply the concepts of PermaCulture.
For item #1, I agree that the software tends to get in the way of the initial design process ...
- having been an architectural draftsman (pencil/paper & drafting table) for many firms in my earlier career, nothing beats just getting it done quickly on paper ... after an architect hands me the design sketch, and says "make it so". If I'm doing the design, then out comes the butter paper (roll of sketch paper), and lots of iterations later, there is a design, which then can be drafted, with each relevant page being a layer. While that was all a long time ago, I still today reach for my "drafting table", which fits in my lap, when I need to design/draw something (usually on the couch, early before anyone else awakens). The attachment shows such a board, roughly 12"x18" ... available on Amazon and other venues. I can draft on it, or sketch on it with the butter paper.
- if I try the same thing directly in a CAD program, the interface gets in the way of me designing, while I try to find the command that my mind envisions. I've tried sketch programs, which work a little bit, but I personally need a big touch-screen and other tools to input the design stuff. A little laptop or tablet and my fingertip, and things look more like a seismograph reading than a sketch. So, it's back to paper for me ...
- if design sketches or drawings needs to be saved digitally, it is captured on the phone, and sent wherever. If really necessary, I'd blow it up to scale, and make it a layer in some CAD program.
For item #2, there are so many free and open source software packages to choose from ... no money should need to be spent. I'm thinking tools like:
- LibreCad: if the need is cad software with layering features (but there's also SketchUp [ 2017 free version ], qcad, draftsight, sweethome3d ... whatever free tool fits the need). In any product, the layers are built upon my initial paper sketches, or google earth stuff.
- QGIS: if the need is GIS
- Google Earth (pro version, which is free)
- fonts: I still letter by hand, so I'd print a drawing, and hand letter it to get that architectural (I call it my "draftsman" font, but ...) However, there are quite a few free architectural fonts, like Flux, TK-Architect and many others; just get the .ttf, right-click and install it, and you are now lettering like I do on paper.
Google Earth and such have already drawn (photo'd and map'd) our 40 acres for us, and it shouldn't be hard to extract GIS-like info in different layers from Google Earth, to become the starting layers (topo, existing trees/vegetation) in the cad program (or OP's photoshop, as the lines blur between CAD and IMAGE software).
With the drawings done (as-built, roads, trees, and such, in various layers), it's time to apply the can of PermaCulture spray-paint to get the final layer ... no spray-paint? No permaculture crayons? Hmm ... back to the "drafting" board ...
drafting-portable-12-x-18-board.png
![Filename: drafting-portable-12-x-18-board.png
Description: [Thumbnail for drafting-portable-12-x-18-board.png]](/t/167056/a/155093/thumb-drafting-portable-12-x-18-board.png)







