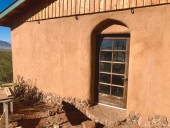








John Daley Bendigo, Australia The Enemy of progress is the hope of a perfect plan
Benefits of rainfall collection https://permies.com/t/88043/benefits-rainfall-collection
GOOD DEBT/ BAD DEBT https://permies.com/t/179218/mortgages-good-debt-bad-debt




John C Daley wrote:What you ask about is done often.
You could build the strawbale walls first and then match the framed wall to suit.
You will have a top timber beam connected to the straw bales, all the way to the foundation, so the roof does not fly off.
When that is installed and the wall finished its height can be matched with the stud wall.
Will you have a concrete foundation?
What roof structure and material on the top are you thinking of?




John Daley Bendigo, Australia The Enemy of progress is the hope of a perfect plan
Benefits of rainfall collection https://permies.com/t/88043/benefits-rainfall-collection
GOOD DEBT/ BAD DEBT https://permies.com/t/179218/mortgages-good-debt-bad-debt




![Filename: resizedimage500345-tiedown.jpg
Description: [Thumbnail for resizedimage500345-tiedown.jpg]](/t/169222/a/159337/resizedimage500345-tiedown.jpg)
John Daley Bendigo, Australia The Enemy of progress is the hope of a perfect plan
Benefits of rainfall collection https://permies.com/t/88043/benefits-rainfall-collection
GOOD DEBT/ BAD DEBT https://permies.com/t/179218/mortgages-good-debt-bad-debt





| I agree. Here's the link: http://stoves2.com |


