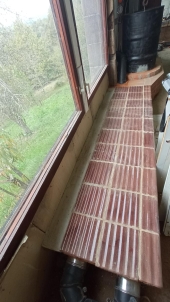Hi all,
It's been a while, but now it seems the time to build a 4" / 10 cm batch rocket system.
Wanted to see if I got something wrong, especially regarding the intended use of wool as a isolating material and the "pottery" bricks.
Considerations:
- I want a system that is cheap to build in Lebanon, with local materials.
- Hopefully we can prevent the illegal cutting of the beautiful forests of Lebanon as is happening now because of economic hardships.
- It needs to fit the 10cm standard piping that exits via the wall. All apartments are built this way.
- Hence the batch rocket instead of RMS. See
https://batchrocket.eu/en/building#dimension for used dimensions.
- Building the bell of bricks makes it very heavy. A brick of 20x10x5cm weighs 2KG.
- So I opted for a steel bell. And later adding boxes filled with sand covering the piping on the floor to add moveable mass.
- We're aming to heat a poorly isolated 35m2 room (height 280cm, top floor) to more than the 16 degrees Celcius we are now achieving with our metal stove (outside temperatures of 0 Celcius). And it takes us 4 hours to get to 16:(
Materials:
- Base: wooden pallet, on top of it a 3,5cm normal concrete layer reinforced with steel frame
(the goal is moveability, as we hopefully will move to a ground floor house in the future)
- Fire chamber and heat riser: dark orange bricks (from the same material as pottery, fired up to more than a 1.000 Celcius)
- P channel: 0.8"/2mm steel
- Isolation: sheep wool (held in place with a chicken wire frame, and then covered with 0.8"/2mm sheet metal)
- Bell: an air compressor steel 'body' of 120cmx44cm.
(At this point we want a lot of heat fast)
- Optional: a second water boiler steel body (air inflow 10-20cm higher than air out)
(To create more heat radiation while retaining the hottest air)
- Optional: 4 wooden boxes L50xW30xH30cm filled with sand through which the pipe goes before it goes up and out the chimney.
(To store heat in mass)
Measurements
- Base measure 10cm pipe x 72,34% = 7,234 (see batchrocket.eu)
- Base pallet and concrete layer 35x70cm. Height from ground 14,5cm.
- Firechamber width 14,7cm, heigth 21,7cm, length 39,9cm. Build up from bottom to top and sides with the same brick. So the flooring is not the concrete layer of the base.
- Brick size 20x10x5cm.
- P channel 1,1cmx3,67cm. Length size of fire chamber 39,9cm + 1,1 cm + down 5cm brick + down 5,8cm + overhang 1,1cm.
- Gate width 5cm, height 15,9cm, width 3,67cm.
- Heat riser: 10x10 Heigth: height of fire chamber 21,7 cm + 72 cm = 93,7cm.
- Isolation: 5 cm sheep wool.
- Bell: 120cmx44cm Sides 2mm thick, top 4mm thick. Surface area of 1,81m2 if I'm not mistaken.
Total measurements of system:
- fire chamber 35cm width (including bricks and isolation and cover). Height 37cm.
- heat riser 30x30 cm. Height 93,7cm.
(So that's why the bell needs to be wide...
is 44 cm (7cm to each side of heat riser) enough for air to flow down?)
- total weight of pallet, concrete layer, firechamber and heat riser and bell probably around 170kg max.
A 10cm system can have a maximum surface area of 2,35m2 (excluding pipe?)
So the second boiler with 1,06m2 would exceed that and kill the draft right?
Is piping also included in the 2,35m2?
Sheep wool burns at a temperature of 570 Celcius...
Is the heat coming out of the heat riser hotter and would thus burn the wool, or is the 2mm steel body protection sufficient to lower the amount of heat to under 570 Celcius?
Presuming this system can generate a temperature of 700-1000 Celcius.
Can the "pottery" brick withstand the thermal shock of quickly rising temperature?
Anything fundamentally wrong with this design?
Thanks!

 6
6





 6
6




 5
5




 3
3




 7
7




 4
4




 1
1





 4
4




 2
2





 4
4





 3
3




 1
1








