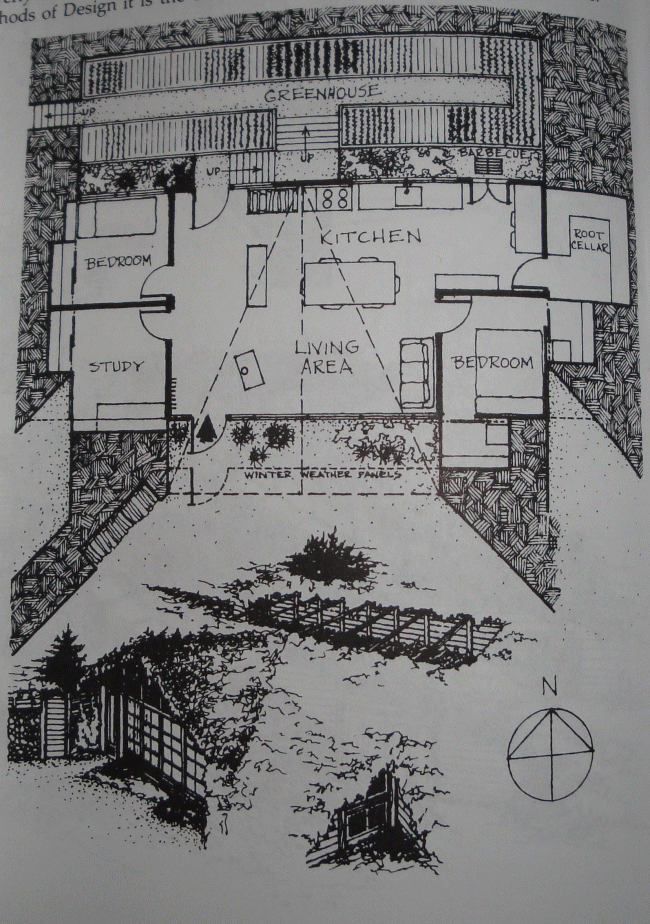
 1
1





Mike
http://tenderfootfarmer.ca
 2
2












 1
1




"If you want to save the environment, build a city worth living in." - Wendell Berry









Mike
http://tenderfootfarmer.ca








Mike
http://tenderfootfarmer.ca








Frank De Block-Burij wrote:just a simple question: how many of you have bought and read in depth and after that reread John Hiat's book ?
Mike
http://tenderfootfarmer.ca








"If you want to save the environment, build a city worth living in." - Wendell Berry








"If you want to save the environment, build a city worth living in." - Wendell Berry
 1
1




 I agree, if anyone is making the decision to actually build a PAHS or WOFATI structure, please purchase or borrow the appropriate books, do a thorough internet search for the most up-to-date information and communicate with builders.
I agree, if anyone is making the decision to actually build a PAHS or WOFATI structure, please purchase or borrow the appropriate books, do a thorough internet search for the most up-to-date information and communicate with builders.















 1
1




 1
1




 1
1









Kevin EarthSoul (real, legal name)
Omaha, NE




![Filename: wofati.jpg
Description: [Thumbnail for wofati.jpg]](/t/26378/a/23516/wofati.jpg)








![Filename: wofati.jpg
Description: [Thumbnail for wofati.jpg]](/t/26378/a/23517/wofati.jpg)




![Filename: wofati.jpg
Description: [Thumbnail for wofati.jpg]](/t/26378/a/23519/wofati.jpg)





Owner, Etta Place Cider












Mike
http://tenderfootfarmer.ca

|
Not so fast naughty spawn! I want you to know about
Learn Permaculture through a little hard work
https://wheaton-labs.com/bootcamp
|








