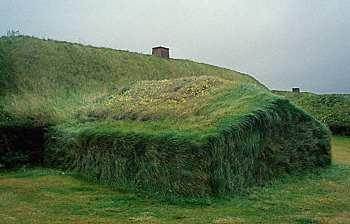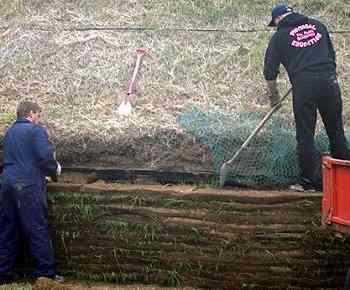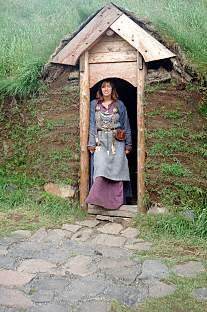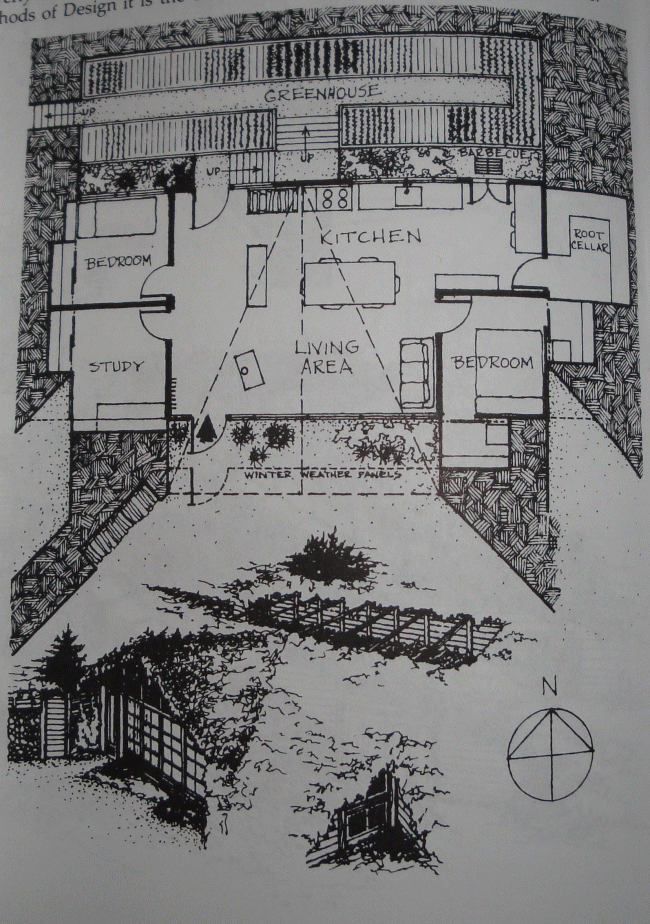If your area is not woodland, there's quite a bit of passive-solar design both traditional and modern that's worth looking at. Both desert and island building styles will use less wood than traditional forest structures. One surprising way to find similar climates is to look at your region's primary products, and then look at competitors who grow the same things elsewhere.
For example, Oregon grows most of North America's hazelnuts, and Turkey grows most of the world's hazelnuts. That's not a place I would have guessed was similar, but now I can look there for ideas. Looking to culturally similar regions, or places that people go for similar vacation experiences, can also be informative. Some building styles depend on cultural practices (like how many generations live together, or sleeping sitting up, or removing shoes + eating on the floor, or needing an indoor loo so your neighbors can't murder you in the dark on the way to the outhouse) that might not be universally applicable.
I posted this in the main Wofati thread and thought I'd add it here too.
WoFaTi is a Woodland concept, but these turf houses are used in more open country. I guess if you can grow sheep, you can probably grow one of these (and build a sheep-proof roof...).
Viking Turf Houses
The re-creations are using plastic only for repairs/restoration. Traditional waterproofing is birchbark between two layers of soft, cushy soil - very similar to the cardboard-protected plastic idea. More birchbark is used on top of that if available, and the sod above acts like a kind of heavy windproof net to divert some of the water and hold everything in place.
Check out the wall drainage systems, air gaps for preserving timber, footings & drainage for the poles, and living walls - not just a sod roof, but sod 'fur' down the sides.
These are reputed to last about 30 years - might be more if they had access to decent birch-bark nowadays, or more practice laying and controlling the drainage.
The writer also says the 10th century version was much more comfortable than the 19th century Iceland turf houses - he's done overnights in both.
Ready to move in?
Turf grass isn't something I see in my mental picture of Aussie landscapes.... don't bring my name into it if you get caught on night-time raids on local golf courses...
My mental image of traditional Aussie shelters includes bark lean-tos and caves; I think that's mostly American movies talking. I wouldn't be surprised if there are more sophisticated traditional shelters that have been destroyed or ignored due to prejudice during colonial times. The 'legendary' aborigine just toughs it out, but the 'legendary' North American savages and the actual archeological evidence from the Mound Builders, "root cellars" of New England, or Northwest long-houses are comparable to most of the contemporary Mesoamerican, Middle Eastern, and Northern European building achievements in similar climates. Just not a lot of castles; I guess we opted out of the Iron Age or something, but we're making it up now.
Well worth researching - there might be one lone, unpopular archeologist or cultural anthropologist who could tell you a wealth of detail about appropriate traditional design. In the absence of historic evidence, take a good look at the oldest local houses for hints about placing features like eaves, porches, etc.
-Erica W
































 That being said, engineered timber is a renewable resource, and much more efficient (grams of wood per weight of load bearing) than natural timbers, so I don't think it's a bad way to go. There's an energy input of course, but I suspect it's nothing like what would go into steel or concrete.
That being said, engineered timber is a renewable resource, and much more efficient (grams of wood per weight of load bearing) than natural timbers, so I don't think it's a bad way to go. There's an energy input of course, but I suspect it's nothing like what would go into steel or concrete.




















 (see attached photo)
(see attached photo)








