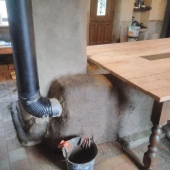
 8
8




 8
8




Heather Arvensis wrote:I’m currently working on my second RMH build. Last year I did a j-tube and now I’m working on a 6 in batch box. The bench/strat chamber will be an L-shape with firebox on one end and exhaust on the other. In an effort to have the burn chamber where we want it to land, my internal measurements would be a bit small to stay within the 57 ft2. (Contrary to my lovely, sage teacher and mentor, I prefer not to install a bypass 😊). The internal measurements I would like to do are-
12 inches tall
13 inches wide
(Length is approximately 114” on one leg and 90” on other)
This would create a small but long chamber… does anyone know if there would be any negative aspects to this shape?
regards, Peter
 5
5




Peter van den Berg wrote:
Heather Arvensis wrote:I’m currently working on my second RMH build. Last year I did a j-tube and now I’m working on a 6 in batch box. The bench/strat chamber will be an L-shape with firebox on one end and exhaust on the other. In an effort to have the burn chamber where we want it to land, my internal measurements would be a bit small to stay within the 57 ft2. (Contrary to my lovely, sage teacher and mentor, I prefer not to install a bypass 😊). The internal measurements I would like to do are-
12 inches tall
13 inches wide
(Length is approximately 114” on one leg and 90” on other)
This would create a small but long chamber… does anyone know if there would be any negative aspects to this shape?
To be frank, it won't work at all. Just a quick calculation shows that the Internal Surface Area would be close to 80 ft2. Far too large, according to the recommended values. The L-shape of the bench makes matters worse, lots of friction is expected, due to that sharp bend.
How do you plan to lead the gases from the combustion core into the bench, and what variant of core do you want to use?
 7
7




Heather Arvensis wrote:I’ll include a rough layout photo for reference. I re-ran my numbers just now, twice. I’m getting 53.66 sq ft for the numbers in the photo. And 56.74 sq ft for the layout in original post. 🫣 Now, if my brick cutting today is any indication, I am totally bad at math… 😬 (I did subtract the floor… is that not ok??)
Heather Arvensis wrote:As for the L shape- I had no idea that would pose a problem! I got away with it for my j-tube but maybe because it goes from barrel to transition area to into Strat right next to corner… shoot. What if I made the corner wider (less cob there) to help relieve friction?
Heather Arvensis wrote:As for leading gases I was planning on going into barrel from riser and dump straight into bench with as wide and big a hole I can manage.
As for variant of core I’m not quite sure what you are asking… type of batch box? If so, I’m doing the basic, original design.
regards, Peter
 5
5




 6
6




Heather Arvensis wrote:There are windows and doors everywhere… a tree trunk in the middle of the room… and the exhaust is already installed so lots of variables to work around. What if we did something like this quick, not to scale sketch?
Heather Arvensis wrote:Since we are building mostly with cob I can do a bench wider at gas receiving end and narrower at the other end. I would maybe need a baffle or wall between barrel area and exhaust since this design would have barrel in front of exhaust?
Heather Arvensis wrote:(I’m not sure on exact measurements of width yet as that can be adjusted to hit the desired ISA. I would also need to get creative with supporting such a wide bench top span. I do have rebar, angle iron and bricks for towers!)
I do like the backrest bench design you did! We are still pondering that idea.
Heather Arvensis wrote:Thanks for the tip on including the barrel in the ISA… does that apply to jtube builds as well?
regards, Peter
 4
4





 3
3




Heather Arvensis wrote:The dimensions in the photo are not set in stone, by any means…. I would also prefer to extend the length of the right side arm a bit if you think that would be ok for friction?
(I circled the exhaust with red.)
regards, Peter


