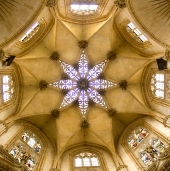




Kevin EarthSoul (real, legal name)
Omaha, NE








Kevin EarthSoul (real, legal name)
Omaha, NE




"You must be the change you want to see in the world." "First they ignore you, then they laugh at you, then they fight you, then you win." --Mahatma Gandhi
"Preach the Gospel always, and if necessary, use words." --Francis of Assisi.
"Family farms work when the whole family works the farm." -- Adam Klaus




Kevin EarthSoul (real, legal name)
Omaha, NE




"You must be the change you want to see in the world." "First they ignore you, then they laugh at you, then they fight you, then you win." --Mahatma Gandhi
"Preach the Gospel always, and if necessary, use words." --Francis of Assisi.
"Family farms work when the whole family works the farm." -- Adam Klaus




Kevin EarthSoul (real, legal name)
Omaha, NE




"You must be the change you want to see in the world." "First they ignore you, then they laugh at you, then they fight you, then you win." --Mahatma Gandhi
"Preach the Gospel always, and if necessary, use words." --Francis of Assisi.
"Family farms work when the whole family works the farm." -- Adam Klaus




Your critique of this method is that it has to import materials, like the Portland cement, conduit and plastic for rigging the form, and maybe even straw from a nearby agricultural source?
Sure, we could achieve much of the same effect with hand-cobbing, but it would be much, much slower, and likely use more material than is actually needed as the structure is cobbed course by course. I also like the structural honeycomb concept.
When I compare it to less "faddish" methods, what do I see?
It is more insulative than earthbag construction, which is better for a mid-continental climate.
With an integrated roof, it reduces complexities involved with securing a roof in post & beam construction. Post & Beam also suffers from insulation issues at the posts (no matter how insulative the in-fill is, the posts are still wood, earth, or cement).
A lot of the less faddish, vernacular design methods use a "plastered light clay" in-fill in their post/beam construction. By making the "plaster" a vapor-transmissive fibercrete, it can become structural, rather than in an in-fill only option, or not?
I am well-aware that an integrated roof/dome would need to have some sort of weather-proof shell. That was my biggest complaint about that site's model. It would either require a different kind of cement on the exterior, or some sort of coating. The best weather-proofing coatings are industrial/chemical. I asked in another thread about some natural alternatives to this, but I'm doubtful.
I think I understand the concept you're describing for Missouri. I had the thought that the traditional post-beam w/ in-fill is not so great, because the posts themselves would be heat conductors. If they are integral to the wall system, then they compromise the insulation.
I figure-- if you need to have good "hat and boots" to protect the in-fill material from the weather, and are best off with deep eaves, why not build the posts out at the perimeter of the eaves?
This could be screened/glazed or left open. The important thing is that the exterior walls of the living space are not structural...
Would there be no way of effectively creating a 4-season cabin?
These could be arranged in little housing clusters, but we'd LOVE to be able to connect them all together in such a way that you could walk from building to building in slippers and bath-robe, even in Winter.




Kevin EarthSoul wrote:I just found this site:
http://www.planetaryrenewal.org/ipr/ultralc.html
He proposes an interesting building method. I'm posting it here, because it most resembles cob construction.
Essentially, he's creating a monolithic dome using light clay insulation, sandwiched between two layers of fibercrete, and reinforced with a fibercrete honeycomb structure.
He's doing this over a partially rigid, partially inflated form that can be disassembled and reused.
The biggest thing I see missing in his documentation is a water-proofing material on the outside. With ~12" of light clay and maybe 1" of fibercrete on both ends, it should be about R-20 on the walls and roof. The hexagonal or square dome design he proposes should be pretty strong and energy-efficient, as well. I like the arches that create flat walls that can be connected to additional units, as well.
Thoughts on this?





 He makes some misleading comments in his "Engineering Principle" section too I'll try and clarify more..
He makes some misleading comments in his "Engineering Principle" section too I'll try and clarify more..




"You must be the change you want to see in the world." "First they ignore you, then they laugh at you, then they fight you, then you win." --Mahatma Gandhi
"Preach the Gospel always, and if necessary, use words." --Francis of Assisi.
"Family farms work when the whole family works the farm." -- Adam Klaus




 ..outer bale wrap also work for tornado ballistic proofing in the central planes.
..outer bale wrap also work for tornado ballistic proofing in the central planes. 










| I agree. Here's the link: http://stoves2.com |



