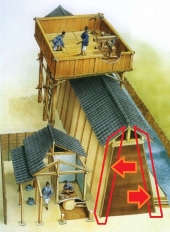




http://organiccusco.blogspot.com/




Check out ourwebsite of herbal goodness!




Matt Tebbit wrote:
From the building code it says walls shouldn't be more than 10ft high (I may do them lower than that) without an architect - to get around that I was thinking of combining the earthship with another traditional technique here in Peru which is adobe bricks. I'd probably only want to add say another 3ft or so on so as to be able to have a second floor. I'm guessing that as the adobe bricks would be significantly smaller than the tires this wouldn't be a structural issue, opinions anyone? Another option would be to use logs to add additional height to create a high enough second floor.

Check out ourwebsite of herbal goodness!




http://organiccusco.blogspot.com/




Matt Tebbit wrote:
What are some typical problems people run in to when building earthships, other than being exhausted and having a bad back? I'm preparing myself for this by doing as much backbreaking manual labour as I can fit in. Instead of hiring a bulldozer to level the land I'm doing it by hand, it's cheaper than going to the gym and it means by the time I start on the house my hands will be so calloused I won't notice the pain (so much).
Matt Tebbit wrote:
One question, people mention putting an inch and a half lean on each level of the tire. What's the purpose of this? Is it to compensate for the weight of the earth built up on the other side?
Check out ourwebsite of herbal goodness!




Simon Johnson wrote:
Matt Tebbit wrote:
One question, people mention putting an inch and a half lean on each level of the tire. What's the purpose of this? Is it to compensate for the weight of the earth built up on the other side?
Yes. They mostly do this to appease the building inspectors though. I don't think the earth piled behind the tires on a relatively flat surface will really push them in, unless you are on a pretty steep slope and the hill is pushing down on the back wall. But it doesn't hurt to lean the tires out a bit anyway just to be safe.




Tom OHern wrote:
This is a really important step. I spent several years working as a geotechnical engineer and I've seen more than a few failures due to poor retaining wall construction. You do not want this happening inside your house. This will happen even on a flat surface. This is one of those things that I would say, if you don't understand, you really should not be deigning your own earth bermed house.
Check out ourwebsite of herbal goodness!













|
It will give me the powers of the gods. Not bad for a tiny ad:
New Year, New Earth Summit - register for free!
https://permies.com/t/367268/Year-Earth-Summit-register-free
|





