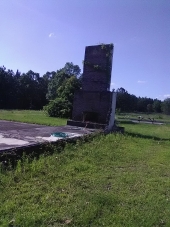posted 2 years ago
Well, I have flunked embedding images, but maybe I can describe things.
My kitchen has a cooking area and a scullery, both small and somewhat awkward. When we remodeled the scullery (the original cabinets were a really poor use of space and the doors opened into each other) I optimized for two things: a tall enough sink for my very tall husband, and storage space.
One was a success, one is a warning.
The sink and countertop were placed at a compromise height between what I wanted (I'm 5'5") and what we though would work better for my husband (he's 6'5"). It didn't work. He still has to stand with his feet apart like a giraffe drinking from a creek in order to wash dishes, and I get sopping wet raising my hands extra high to clear the edge of the sink.
The success was adding more cabinets. There was an unused wall in the scullery that didn't have enough clearance to put cabinets on. But on the other side of the wall there is a closet in the laundry room. The shelves in it were way too deep to be practical. So we removed the wall at the back of the closet and indented the wall from the kitchen. On the kitchen side we built shallow kitchen cabinets with their doors where the wall had been, and a shallow and short countertop, just a little bigger than will hold a gallon jar. The small size is not a problem! Very useful, easy access (closest area to the rest of the kitchen), doubles the usefulness of the scullery. The lower cabinets don't extend into the room any further than the uppers, so there's very little clear space above the counter, but it doesn't matter. The cabinets are just big enough for dinner plates, and nothing gets lost in the back.










