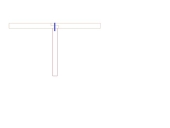posted 10 years ago
Hello everybody.
I'm starting to make a small timber frame shed, cca. 3×2m (10 by 6.5 feet). The posts will be 15×15cm (6×6 inch). Now, I have decided that the general outline of the building should be something like shown on the sketch.
What I can't decide on, and this I would like you to help me, is what to do with the lower girt. How much should I reinforce it? Will knee braces be enough? As far as I understand, they are there more because of the lateral forces. What about the long diagonal braces (I don't know how this style is called)? It seems to me that they resist the vertical forces a bit more. Or do I just add another post directly under the other?
And about the girt to post joint. Mortise and tenon, lapped dovetail, or something else?
All opinions welcome, tell me what would you do.
Thank you for the help in advance.
Edit: I made a mistake on the sketch, the girt seats on top of the beam, not the other way around like on the sketch.
lopa.png
![Filename: lopa.png
Description: [Thumbnail for lopa.png]](/t/51317/a/33536/lopa.png)







