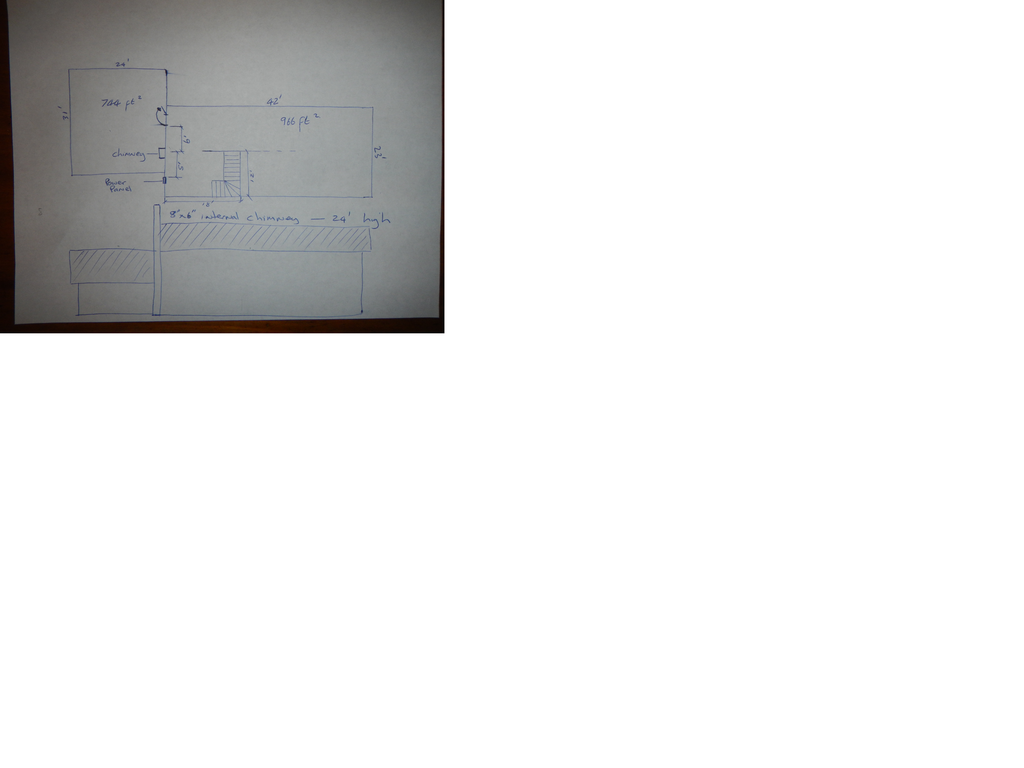
















Success has a Thousand Fathers , Failure is an Orphan
LOOK AT THE " SIMILAR THREADS " BELOW !




































God of procrastination https://www.youtube.com/watch?v=q1EoT9sedqY













 1
1




Success has a Thousand Fathers , Failure is an Orphan
LOOK AT THE " SIMILAR THREADS " BELOW !















God of procrastination https://www.youtube.com/watch?v=q1EoT9sedqY
















 1
1









God of procrastination https://www.youtube.com/watch?v=q1EoT9sedqY




wayne nicol wrote:what is the best/most cost effective material for the mass. masonry is too costly- read about the pressure made adobe bricks- can one also make bricks from the same cement compound that the fireboxes etc are made from- or can one purchase a suitable type of brick- whats best??





















wayne nicol wrote:thanks Mike- we were posting at the same time

everything we buy here on island, besides the actual purchase price- also needs to be barged onto the island- pushing the prices up even more.
read about the adobe bricks being made in a mold that was pressurized- kind of like a rammed earth type brick. with the possibility of even adding some form of cement in small quantities to really up the quality.
oh yea- heres probably the single most important thing- that will effect everything- we live in a bit of an earthquake zone





 1
1


















