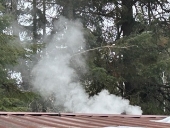









God of procrastination https://www.youtube.com/watch?v=q1EoT9sedqY




Satamax Antone wrote:There's always smoke at the begining of the burn.
But besides this, you should not vent through a wall. Except if you are absolutely sure that the wind will always come from the same direction, and will never, absolutely never change direction.
Don't know about the US. But in France, chimneys need to raise 70cm (approximately 3ft) above the peak of the roof. Would these be insulated pipe against a wall, sticking out 10 ft above the gutter. Or a proper masonry chimney going through the roof.
Where i live, with the heavy loads of snow. We have to cable the chimneys sometimes, like guy ropes on a boat.
Check stack effect and whole house stack effects for the reason behind.








![Filename: ThruWallExhaust.jpg
Description: [Thumbnail for ThruWallExhaust.jpg]](/t/59023/a/43700/ThruWallExhaust.jpg)
“The most important decision we make is whether we believe we live in a friendly or hostile universe.”― Albert Einstein





God of procrastination https://www.youtube.com/watch?v=q1EoT9sedqY














Satamax Antone wrote:
Since i do roofing for a living. Going through a roof is no big deal for me.
HTH.





God of procrastination https://www.youtube.com/watch?v=q1EoT9sedqY









Clark Harris wrote:The roof rises 1 meter for every 4 meters. And the metal is the red corrugated metal with about 6 inches of flat between each rib.
![Filename: solin-poujoulat.gif
Description: [Thumbnail for solin-poujoulat.gif]](/t/59023/a/43702/solin-poujoulat.gif)
God of procrastination https://www.youtube.com/watch?v=q1EoT9sedqY




“The most important decision we make is whether we believe we live in a friendly or hostile universe.”― Albert Einstein




Clark Harris wrote:
Satamax Antone wrote:
Since i do roofing for a living. Going through a roof is no big deal for me.
HTH.
Another option I am considering is using gas heaters fueled with biogas. These would not need a chimney, I think. Then my only question would be, "how far can heaters be from biogas source?"
"Mankind has far passed the day that the day was met in wonderment and not expectation." - Me

|
Mrs. Robinson, you're trying to seduce me. Aren't you? Give us some privacy tiny ad.
The new purple deck of permaculture playing cards
https://www.kickstarter.com/projects/paulwheaton/garden-cards
|



