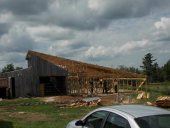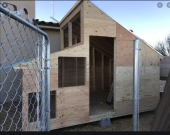posted 8 years ago
Reverse Building: How to go from a design on a piece of paper, to figuring out how what you need for logs (and if you have them on your plot of land)? It is not as daunting as it sounds, as long as you know a few multipliers. Consider this a tutorial, whether you are building a simple porch, barn, house or chicken coop. It really is all the same.
The first step is to really plan. The more hours you spend on planning, the less hours you spend on actually building, and that is a good thing. From those plans you can count up what you need for lumber taking into account sills, studs, rafters, bracing, interior walls, and even sheathing if you plan on using boards milled from your own land. (I do). Try to be accurate, just getting a total linear footage, we will crunch the numbers down as we go along. For me, I often use truss framing to build, so I calculate the lumber needed for each truss, calculate the number of trusses, then add in the sills, and the purlings. I do the sheathing though at a later stage as that is slightly different in calculations.
Now we need to convert linear feet into board feet. That is easier if you know the per foot multiplier. If you took a 2 x6 and cut it into a 1 foot piece, it would be 1 board foot, so the multiplier is 1, while a 2 x 4 is is .66 of a square foot so that is the multiplier for 2 x 4 lumber.
From this point (I use a spreadsheet), I separate the different widths. For instance on truss framing I typically only use 2 x 6's for the rafters, and 2 x 4's for the walls. So my spreadsheet looks like this:
Size,length,Number,Multiplier,Linear Feet,Multiplier=Board Feet
So to build a new barn, say 42 feet by 76 feet, of truss design, 4 feet on center, with steel roof and purlings 2 feet on center with steel roof and board and batten siding, we would need:
2x6's,12 feet long, 76 of them equating 912 linear feet, multiplied by the multiplier of 1, to equate to 912 board feet for the rafters. We would also need:
2x4's, 14 feet long, 62 of them equating to 868 linear feet, multiplied by a multiplier of .66, to equate to 573 board feet. We would also need
2x4's, 12 feet long, 341 of them equating to 4092 linear feet, multiplied by a multiplier of .66, to equate to 2701 board feet.
I said we would do the sheathing calculations at a later stage, and so we will do that here. For the sheathing, which is all 1 inch thick, and can be any width, we simply add up all the square footage of sides, ends and gables and get the square footage, which is also the board feet. In this barn's case; 1500 square/board feet.
So thus far we have calculated out what we need for framing lumber, and for sheathing lumber, so all we need to do is add it together. This barn would thus require 5686 board feet of lumber.
Where I live, getting a person to come in and saw logs into boards is pretty cheap, currently 25 cents a board foot. So in this case, the saw bill to make our logs into wood would be $1421.40. It is nice to know that so we can budget for it!
Now we could go out logging, cut our trees down into 12 and 14 foot logs and after we are done, measure up the logs ON THE SMALL END, and INSIDE THE BARK, and see if we have enough, but there is a better way if we just keep going. Let's go and figure this out in a better way!
Where I live trees do not look like telephone poles, they are thick on one end, and smaller on the other. I might cut a 20" diameter tree at the butt, and lob off the top at 6 inches. That is okay, we can average the square feet in the tree. Here in Maine, I can get on average (3), 12 foot logs per tree. Rather then calculate big, medium, and small logs, I just average them all at 10 inches in diameter, inside the bark, at the small end. Yes the butt logs will be more like 14 inches in diameter, and the small log 6 inches in diameter, but on average, 10 inches works well.
Now if we consult an online lumber calculator chart, it is easy to see a 14 feet long log, with a 10 inch top inside the bark on the small end, using the International Scale, will net us 55 board feet. A 12 foot long log, will net us 45 board feet. These are two key numbers.
By dividing the board feet we need for our 12 foot rafters (912 board feet), by 44, we know we will need (20) logs. For the 14 foot long 2x4's we need, we divide the board feet (573 board feet), by 55, now knowing we need (10) logs. And for all the 12 foot 2x4's we need, we know we need (60) logs. And finally for the 1500 board feet we need to side the darn barn in, we divide 1500 board feet, by 45 to get (33) logs. Now we just need to add the 12 foot logs up, so it is (20) + (60) + (33) for a total of (113) 12 foot logs. We also need to cut (10) 14 foot logs.
We have just taken our 42 x 76 foot barn and calculated our log cut list. (113) 12 foot logs, and (10) 14 foot logs.
But there is one more calculation we can make. We know there is about (3) logs to a decent sized tree, so dividing the total logs (123) by (3), we get 41. That is the number of decent sized trees we need to have to build this barn. With this information we can go out into the woodlot, take a look at the forest and see if we have 41 decent sized trees. If we do, we can build our barn without having to cut a tree. If the woodlot does not yield 41 decent sized trees, we have ascertained that without having fired up the chainsaw.
(Another alternative is to see if you get get (or buy) these logs off a local logger, farmer or another landowner...they do not have to come from your land after all).
That is as far as I can take you; from design to tree count.
Happy hunting of those required trees, and in your future building project. I hope all this typing has helped someone.

 1
1





















