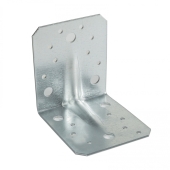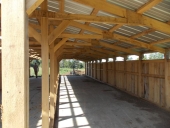
 10
10




 3
3








"You may never know what results come of your action, but if you do nothing there will be no result”
How Permies.com Works
Be Nice




Travis Johnson wrote:
The key is to get the snow load off the roof, but also think of terms of stress. “If I step on the roof here, where does my weight get transferred too? What would have to fail for this to collapse?
I make a Maple Syrup instructional movie! Check it out HERE
SKIP books, get 'em while they're hot!!! Skills to Inherit Property
See me in a movie building a massive wood staircase:Low Tech Lab Movie








I make a Maple Syrup instructional movie! Check it out HERE
SKIP books, get 'em while they're hot!!! Skills to Inherit Property
See me in a movie building a massive wood staircase:Low Tech Lab Movie





Michigan girl in Oz, soon to be back in the US.




Marisol Dunham wrote:I was curious - any chance you might be able to put a picture up of the 'floorplan' for these buildings? I loved the detail but if you've got a quick sketch it'd round out your lovely post.





Looking to make real-life permies connections in mid-MO, reach out if you're in the neighborhood!




Bryan de Valdivia wrote:Hi Travis,
do realize this is an old thread, but I was wondering if you had any more detailed pictures of the construction? And a floor plan? I've had my eye on this design since you posted it and finally thinking of getting to work on it.
Thank you either way!
A build too cool to miss:Mike's GreenhouseA great example:Joseph's Garden
All the soil info you'll ever need:
Redhawk's excellent soil-building series





 1
1




Bryan de Valdivia wrote:Hi Travis,
do realize this is an old thread, but I was wondering if you had any more detailed pictures of the construction? And a floor plan? I've had my eye on this design since you posted it and finally thinking of getting to work on it.
Thank you either way!




Looking to make real-life permies connections in mid-MO, reach out if you're in the neighborhood!












“All good things are wild, and free.” Henry David Thoreau




If I am not for myself, who will be for me?
If I am only for myself, what am I?
If not now, when?
 2
2




Artie Scott wrote:Travis, in my experience, the concrete pad alone would cost in excess of 5x your total cost around here - more if any kind of slope involved and stem walls and fill required.
Am assuming you used the earthcrete method for the pad that you have mentioned in other threads? If you have time, could you repeat the recipe for that, and also show some photos of the finished pad and comment on how it held up over time to animals/machinery?
 3
3




![Filename: Barn.jpg
Description: [Thumbnail for Barn.jpg]](/t/62093/a/94760/Barn.jpg)




Travis Johnson wrote:Well you picked the perfect time because we are in the midst of a blizzard so I will not be doing any logging today.
Just what are you looking for in terms of "details"? I can make up a floor plan, but I am not sure what you mean by details.
Looking to make real-life permies connections in mid-MO, reach out if you're in the neighborhood!
 2
2








Looking to make real-life permies connections in mid-MO, reach out if you're in the neighborhood!




 5
5








“The most important decision we make is whether we believe we live in a friendly or hostile universe.”― Albert Einstein




Looking to make real-life permies connections in mid-MO, reach out if you're in the neighborhood!








Looking to make real-life permies connections in mid-MO, reach out if you're in the neighborhood!
 1
1








Looking to make real-life permies connections in mid-MO, reach out if you're in the neighborhood!
 1
1




Bryan de Valdivia wrote:Thank you Travis! Have to chew on this a bit now as to how to apply it to my needs, very much appreciate your time and help on this sir.





Travis Johnson wrote:
Bryan de Valdivia wrote:Thank you Travis! Have to chew on this a bit now as to how to apply it to my needs, very much appreciate your time and help on this sir.
Give me your dimensions and what you want for a general shape, and I will draw you up a bent (truss) layout. Just be sure to add an extra one when you figure up how many bents you need...the first one is always at 0'-0"...kind of like counting up the fence posts you need!
 Would 10' or 12' work? To have as many possibilities for future use. In terms of internal supports (posts) I was wondering if 24' could be free-spanned, again, to leave as many options open as possible. I had a look at a pole barn I have here, going on about 30 years old, and the trusses have the rafters made out of 2' x 6' with the rafter tie out of a 2' x 4' and no collar tie. The rafters are nailed to each other with no ridge board and the 2'x4' rafter ties are just nailed on to the face of the rafters, no gusset, no mending plates, just 4 nails at the ends and some hanger boards a'ways in. Trusses are set 4' OC.
Would 10' or 12' work? To have as many possibilities for future use. In terms of internal supports (posts) I was wondering if 24' could be free-spanned, again, to leave as many options open as possible. I had a look at a pole barn I have here, going on about 30 years old, and the trusses have the rafters made out of 2' x 6' with the rafter tie out of a 2' x 4' and no collar tie. The rafters are nailed to each other with no ridge board and the 2'x4' rafter ties are just nailed on to the face of the rafters, no gusset, no mending plates, just 4 nails at the ends and some hanger boards a'ways in. Trusses are set 4' OC. Looking to make real-life permies connections in mid-MO, reach out if you're in the neighborhood!

| I agree. Here's the link: http://stoves2.com |





