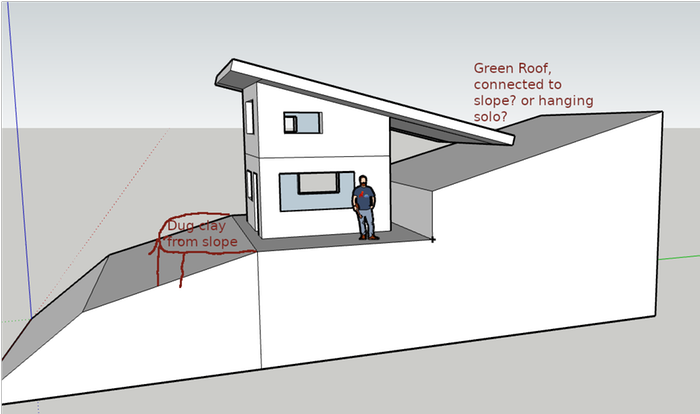Hi all, we are back, almost 10 years since the start of our first
Roundwood tiny house and we have a new similar project in our heads.
Our first house was built on a EXTREMELY low budget (was meant has a temporary laboratory house, made on top of a SQUATTED ruin) with free local, ecological, repurposed or second hand materials and a few cheap material. This next project will be on a small piece of land we bought very cheap just near the terrain of some friends and a "forest" (tree plantations).
The plot is a sloped strip of land that ends on a small stream that flows all year around. (slopeTerrain.png - not in scale according to the terrain i must clear a bit the bushes and take some better measurements on the angle of the slope)

Material available:
- clay/clayish ground
- sand (from the stream)
- pebbles (from the stream)
- stones (rounded stones from the stream and some other from the land)
- Roundwood (Eucalyptus Globulus and Acacia Dealbata - two invasive species)
The plan for now is to build a small two floor tiny house similar to the one we did before (video below) but without the basement, there is already another building for the brewery

For now we imagine digging the slope by hand (hopefully with the help of a couple of friends) to have a flat surface to build and collect materials.
we started a small sketch to start visualizing it a bit (check attachments).
After digging the slope i imagine starting the foundation (House building focusing on Good boots and a good hat philosophy).

Thinking about making
Rubble Trench Foundations, there is no freezing in this area but a lot of rainfall (>1200mm/year), so i think digging half a meter deep would be sufficient, then setting a French Drain (pipe with holes) and filling it with stones, pebbles and sand from the river, then building a bit with stone and the rest with (roundwood) timberframing.
We would like to be discreet on the landscape so we were still wondering about making a living green roof or not.
Still also open to brainstorm ideas for the floor of the ground floor, should it be in wood with a air box underneath? direct on clay? maybe rocket mass heated floor in the future?
let's see how it goes, will try to keep this updated but is still just a plan in the air, we need to be more time on the terrain clearing and making measuments to continue.















 ,
,


