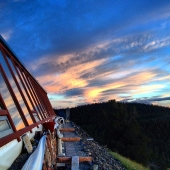
 6
6




 1
1




Idle dreamer




 but I'm still looking for what to buy.
but I'm still looking for what to buy.














 2
2












"If you want to save the environment, build a city worth living in." - Wendell Berry




Springtime Homes wrote:The saying the "greenest home is the one already built" is not necessarily true at all.
 1
1








Jami McBride wrote:
5. Keep it simple. Anywhere you can replace a large piece of equipment such as a central heating unit, you'll save in repair, maintenance and replacement. Consider low tech options whenever possible.
Idle dreamer

















"If you want to save the environment, build a city worth living in." - Wendell Berry








Jami McBride wrote:I'd like to hear about that ventilation shaft, I always pictured blocking off the vents in the floor..... so I'd like to hear why keep 'em
Idle dreamer




Springtime Homes wrote:
Ludi, your old furnace chimney is probably ventilating like crazy already. I would recommend sealing it off as its probably one of the bigger sources of air leaks and energy loss in your home.
Idle dreamer




Springtime Homes wrote:Permaculturists should consider conventional methods as much as conventional construction should consider permaculture methods.
gaiasdaughter Hatfield wrote:Part of the allure, for me, of building a natural home (WOFATI, cob, straw bale, rammed earth, stone, log cabin, etc) is the connection between the human lives that play out inside the shelter and the natural world that provides the shelter -- which is why I'm struggling with the concept of somehow converting that 50's ranch into something that sustains both physically and spiritually.




 1
1





Idle dreamer




"If you want to save the environment, build a city worth living in." - Wendell Berry
















"If you want to save the environment, build a city worth living in." - Wendell Berry




gaiasdaughter Hatfield wrote:If we're honest with ourselves, most of us will never live in a WOFATI, or even (forgive the heresy, Paul) a cob cottage, a straw bale mud hut, or an all-inclusive earthship. Most of us will end up in rather non-descript homes that are not particularly amenable to the sustainable lifestyle. And if truth be told, the GREENist house is one that is already built. So . . . has anyone out there bought a fifties ranch or a modern-day monstrosity and transformed it into something both beautiful and more sustainable? Has anyone taken society's cast off 'junk' and recycled it into unique, practical home goods a la Dan Phillips? Has anyone added cob or stonework to an existing home or changed a roof into a living envelope? Has anyone built a rocket mass heater in a cookie cutter house in the suburbs?
Looking for inspiration and hoping for hope . . .




yurt rentals ° permaculture ° sculptures ° paleotechnics ° resource guide ° whitewater kayak camping how-to
www.earthenexposure.com








Danielle Favor wrote: I really think remodelling for greater energy and water efficiency, natural heating and air conditioning, etc., is an idea whose time has come (or will soon!).
Danielle (aka Gaiasdaughter)
yurt rentals ° permaculture ° sculptures ° paleotechnics ° resource guide ° whitewater kayak camping how-to
www.earthenexposure.com




















Betty Clarke wrote:I'd like to hear about retrofitting existing kitchen. Recently my neighbour did renovations in her kitchen. They chose Brooke Avenue transitional kitchen design model of Davisville Kitchens, Toronto. I need an expert advice whether I can incorporate transition kitchen design along with retrofitting my existing home.

|
Your mother is a hamster and your father smells of tiny ads!
turnkey permaculture paradise for zero monies
https://permies.com/t/267198/turnkey-permaculture-paradise-monies
|









