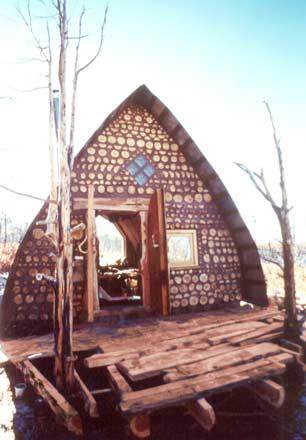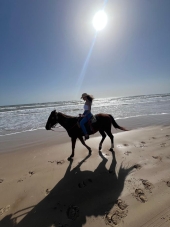












 1
1




Max Hubbard wrote:Hi Bethany,
I may or may not be understanding your questions, yet offer a few ideas...
It seems that your main question is WHAT IS THE QUICKEST WAY TO BUILD?
What is your budget amount for this first build of your home? Have you already shared that somewhere here in this thread I might have missed?
Also, whereabouts are you located? as those of us offering input can share with you would have to do with your climate and environment. Hot and humid, colder and wet? temperate. arid. tropical, oh my!
Are you building in an area with or without building codes?
I have been looking at many different types of building on the Internet for eight years. Like many folks, looking for the EASE and low cost of building.
So here are just a few ideas.
I do agree with others suggesting pole barn/timber frame with quick roof.
Yet there are other ways to build quickly, too. The metal SIPS panel homes can be built in a time frame ranging from hours to days.
HERE IS A WONDERFUL IDEA FOR a QUICK ENCLOSURE OVER YOUR TRAILER:
http://www.motherearthnews.com/green-homes/solar-trailer-home.aspx
~~~~~~~~~~~~~~~~~~
There is also now the Open Source Technology called UBUNTU BLOX
ubuntublox.com
Ubuntu BLox are building blocks made from plastic trash turned into block made with a manual block press, invented by Harvey Lacey in December of 2010.
~~~~~~~~~~~~~
A GEODESIC QUONSET DESIGN!
http://www.green-trust.org/products/
I purchased these plans from Steve Spence for future ideas.
The description and a FREE 13-PAGE PREVIEW are about half way down the Products page.
~~~~~~~~~~~~~~~~~~~~
Here is a page offering various SOLAR homes, passive ,etc.
some are kits/prefab
some are DIY
http://builditsolar.com/Projects/SolarHomes/constructionps.htm#Stack
~~~~~~~~~~~~~~~~
FOr ease and speed of building, there are Steel SIPS panels which depending on which company you buy from already have their interior and exterior skins, which significantly shorten the building time.
Varying companies make these. You can find videos on Youtube
and the companies have websites.
One of these companies has hexagonal shaped pods which can be connected to expand on your home.The pods are fully contained with interior/exterior surfaces, etc.
worldhousingsolutions.com
I hope these ideas spark your imagination and creativity.
Please keep up informed what you and your husband decide to do. We look forward to learning from your experiences.
Blessings,
Max
 So, you can see how earthbag or strawbale would probably lend itself well to this design. The walls of the house themselves won't actually be buried, there will be a greenhouse behind them that will be, but it might be a year or two by the time we get to that point.
So, you can see how earthbag or strawbale would probably lend itself well to this design. The walls of the house themselves won't actually be buried, there will be a greenhouse behind them that will be, but it might be a year or two by the time we get to that point.
Just me and my kids, off griddin' it - follow along our shenanigans at our YouTube Uncle Dutch Farms.
















Peter DeJay wrote:The only down side with this building style is the drying out time of the walls, which averages 3 months in the summer. There is still plenty of work to be done during that time, you can still finish the inside; partition walls, plumbing/electrical, ceiling, cabinets, flooring, etc. You just have to wait on the interior end exterior plaster.
You end up with a flat surface that accepts earthen plaster and yet is fully hygroscopic.
Quote by Michael G. Smith (Cob Cottage, Alternative Building Techniques) Even with very light slip straw (not much clay and not much compression), you are only getting about R-1.5 per inch of thickness... perhaps slightly more. To make a mixture that will hold together in block form you need to add a lot more clay, and your R value probably declines to close to R-1 per inch.
 1
1




















Just call me Uncle Rice.
17 years in a straw bale house.










Diversified Food forest maker . Fill every niche and you'll have less weeds (the weeds are the crop too). Fruit, greens, wild harvest, and nuts as staple. Food processing and preservation are key to self self-sufficiency. Never eat a plant without posetive identification and/or consulting an expert.
 1
1





| I agree. Here's the link: http://stoves2.com |




