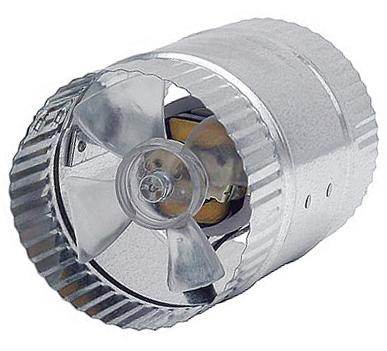











Ramzez the Imaginative
Imagine Peace and Love













Glenn Herbert wrote:I sympathize with your need to be inconspicuous with this, but I have to caution you that you may not be able to get away with just a "dryer vent" type exhaust. Ianto's situation is unique in that he can depend on prevailing winds from one consistent direction; you probably cannot.


Ramzez the Imaginative
Imagine Peace and Love




Glenn Herbert wrote:Also, the loft/second floor adds the possibility of whole house stack effect influencing your draft. Your exhaust needs to be higher than any operable windows, and for reliable operation in all wind conditions, several feet higher than the roof.
Ramzez the Imaginative
Imagine Peace and Love




Glenn Herbert wrote:A 1:2:4 proportion between feed tube, burn tunnel and heat riser will give best operation. This can be measured along centerlines or outside edges of the passages, depending on who you talk to.

Ramzez the Imaginative
Imagine Peace and Love




Glenn Herbert wrote: Does the brick leave a red streak like sidewalk chalk? If so, it is safe to use in hot areas.
Ramzez the Imaginative
Imagine Peace and Love






 1
1








Ramzez the Imaginative
Imagine Peace and Love





 2
2




Ramzez the Imaginative
Imagine Peace and Love




Ramzez the Imaginative
Imagine Peace and Love





|
Oh sure, it's a tiny ad, but under the right circumstances, it gets bigger.
Learn Permaculture through a little hard work
https://wheaton-labs.com/bootcamp
|




