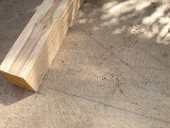Hi Dylan,
With that kind of experience behind you, there should be not too many challenges for achieving a truss in "live edge" timber....Looks like you had fun...

Dylan Walker wrote:I like the king/queen post frame of a truss and would like to explore how the forces work on this particular truss.
These are the two most common foundational forms found in "western" styles of timbered truss work. Both are strong, elegant and capable of considerable clearspans. The next most popular is "hammer beam" systems. The question to often ask ourselves, as designers, when facilitating "domestic" and not "commercial" space..."do we actually need a "clearspan?" Often the effort is not warranted because of the need for internal partitioning. We often see the novice designer, for example, place the hard work of a "hammer beam" bent in a gable wall...??...which is both illogical and too often a waste of effort, as this is an external diaphragm to the frame and does not benefit either structurally or aesthetically from this type of truss...
Dylan Walker wrote:As i understand it the rafters are tenoned into the tie beam, How do you determine the shear plane beyond the tie and distance? The rafters towards the ridge are again tennoned into the king post, same question there.
The rafters or more specifically in this design modality, the "principle rafters" are indeed "tenoned and seated into both the "tie beam and upright timbers (i.e. queens and/or kings.) These are critical bearing joints that make the entire system work in concert as a truss. Not all have a "ridge beams" yet probably should for both structural reasoning and ease of other building efforts of the frame.
As for shear loading, in accordance with..."shear plane beyond the tie and distance," this will be dependant on actual truss system type, joint types selected, specific loads parameters, wood species, size and actual span. If speaking of just the "shear plan" of the "principal rafter seat" that again is beholding to the species, joint design and other parameters. This is a reason I never privately or publicly suggest "truss work" done by a novice Timberwright, that is not checked by a well seasoned PE with specific "traditional timber framing" experience. Many of these DIY trusses have failed, from lack of "back checks" and extensive knowledge required to "self engineer" them. I state this as "information to know," not to dissuade, as you should still pursue the task, but understand fully the risks and knowledge base require to be "safely" successful.
We still often "hind" hidden metal elements just to give extra insurance for the unforeseen loads these frames may see over the possible "centuries" they may have to work within a structure. Studying the historic examples demonstrate the "fail points" of such trusses and give us the advantage of understanding where they can become compromised over time.
Dylan Walker wrote:On framing up the roof we tenoned the principle (principal?) rafters into the tie beam but only used a bridle joint above, fine for oak but a bit more challenging in the round?
The challenge is the "live edge" from a layout perspective...which is considerable...but does not affect strength of the final truss if designed, engineered and jointed properly, and well. "Live edge" timber work is always inherently stronger (often by some great margins) than that of "canted work."
Dylan Walker wrote:Which brings the frame round to using a king post and more appropriate.I see from your previous thread that one book doesn't reveal all on framing up trusses.So gathering information and span tables/spread sheets am finding hard to achieve, maybe there's a book in there for someone!.
The info is almost all there (field work with Master Timberwrights is invaluable in this advanced framing modalities) yet the information is not in one specific book...
I look forward to following along...
Regards,
j





















![Filename: image.jpg
Description: Soon to be Mackie site [Thumbnail for image.jpg]](/t/46054/a/27349/image.jpg)























