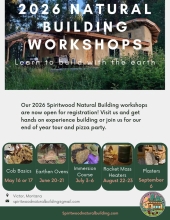
 2
2




 It encourages people to downsize and become more efficient users and accumulators of resources. (People tend to fill up whatever size place they have, regardless of need.)
It encourages people to downsize and become more efficient users and accumulators of resources. (People tend to fill up whatever size place they have, regardless of need.)  1
1

























[img]http://i109.photobucket.com/albums/n52/havlik1/permie%20pics2/permiepotrait3pdd.jpg[/img]
"One cannot help an involuntary process. The point is not to disturb it. - Dr. Michel Odent




Leah Sattler wrote:
I think they are intriguing! I could see myself building and livingi n one as a single person.
EcoHouse wrote:
Over here in Sweden we have the arctic insulated model trailers, and people routinely line them with many iches of insulation inside and outside for wintering.
The trailers get several inches of ice on the outside wall in the winter, if you heat them.
EcoHouse wrote:
I think this camper is getting a wall of straw around it for the winter.








bruc33ef wrote:
Oh, I think they could make any relationship "closer!"


[img]http://i109.photobucket.com/albums/n52/havlik1/permie%20pics2/permiepotrait3pdd.jpg[/img]
"One cannot help an involuntary process. The point is not to disturb it. - Dr. Michel Odent
 1
1








Freeholder wrote:
I think if you are going to spend money on a tiny shelter, it would be better to build from scratch, rather than getting a travel trailer.












EcoHouse wrote:
Also, if one has a chance to build a tiny house for homesteading purposes, one should do that as opposed to bying an RV / Camper/ Trailer.
A tiny house has a lot less toxic materials in it than a recreational vehicle, and it is much warmer too, if you want to add insulation, impossible in an average RV/trailer.
























Previously known as "Antibubba".
 1
1








bruc33ef wrote:I also like how he increases the light value with mirrors. I've always wondered about using mirrors to multiply sunlight for growing indoor plants and to feed more light to solar panels.
"the qualities of these bacteria, like the heat of the sun, electricity, or the qualities of metals, are part of the storehouse of knowledge of all men. They are manifestations of the laws of nature, free to all men and reserved exclusively to none." SCOTUS, Funk Bros. Seed Co. v. Kale Inoculant Co.




Joel Hollingsworth wrote:
A good mirror reflects maybe 80% of light, but a good white paint can do mid-to-high 90s.
Sometimes the answer is not to cross an old bridge, nor to burn it, but to build a better bridge.
 1
1




Buy Our Book! Food Web: Concept - Raising Food the Right Way. Learn make more food with less inputs
Off Grid Homesteading - latest updates and projects from our off grid homestead








ronie wrote:
Is this backwards?
"the qualities of these bacteria, like the heat of the sun, electricity, or the qualities of metals, are part of the storehouse of knowledge of all men. They are manifestations of the laws of nature, free to all men and reserved exclusively to none." SCOTUS, Funk Bros. Seed Co. v. Kale Inoculant Co.








dragonjaze wrote:
I love tiny houses!! One problem, though, is that many zoning codes require a minimum square footage for habitable structures, usually in the range of 700 sq ft or so. Doesn't apply to "temporary" structures on wheels, but if it has a foundation and you are going to live in it, it does.
Just something to be aware of, if you want to build one. Check with your county building office.








Joel Hollingsworth wrote:
A good mirror reflects maybe 80% of light, but a good white paint can do mid-to-high 90s.
Mirrors make sense for solar panels, but the math is complicated. The short version is that passive optics can never make light any brighter, they can only make it seem as though a similarly-bright light is coming from a wider area. Because of that fact, it's important to position the solar panel so that it sees a large area of mirror, as directly as possible. You then need to get as much of that mirror area angled correctly as is practical. I dreamed up a lot of designs in high school, and my first semester of optics made me appreciate existing designs.




Our inability to change everything should not stop us from changing what we can.




Robert Ray wrote:
Some nano houses
http://www.trendhunter.com/trends/nine-tiny-feet-cabin

~ I don't talk to people with closed minds; They tend to harbor brain fungus. ~






Our inability to change everything should not stop us from changing what we can.




Willow NyteEyes wrote:
What? There's more porch than house!













Our inability to change everything should not stop us from changing what we can.




Robert Ray wrote:
http://mekaworld.com
I like these




Len wrote:
Have they actually built any of them? All of the "pictures" are drawings (look close). So how can they say with any certainty "7 days"?

| I agree. Here's the link: http://stoves2.com |







