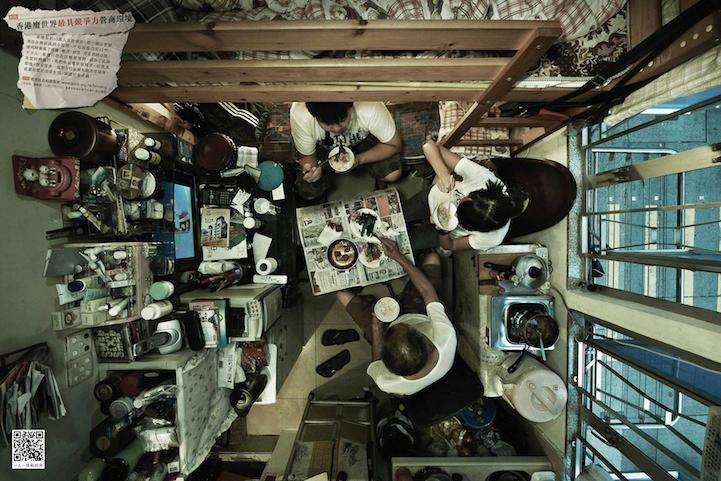




Pam wrote:
You should post some pics, Dave:) Some of us need all the inspiration we can get!

"When there is no life in the soil it is just dirt."
"MagicDave"








Pam wrote:
Fun and creative stuff BUT..none of them seem to incorporate any sort of plumbing for kitchens or bathrooms. That's where the crunch comes..a shower..even a small one, takes up space as does any sort of toilet, even a bucket; and cooking needs a degree of space too, for even a small rocket stove and a place to store food; clean/store the dishes, much less store and move water. If a person is to be off grid this esp comes into play. It's not hard to see how to build a tiny space to sleep and "hang out" but surely without some sort of bathroom and kitchen facilities these cannot really be called anything but shelters at best? And what about heat in the winter?
These strike me as fun novelties but really only toys, though kudos for recycling stuff so creatively!.




"When there is no life in the soil it is just dirt."
"MagicDave"








jacque g wrote:
Well Dave, you can't stop there. Pix? Plans?

"When there is no life in the soil it is just dirt."
"MagicDave"








boiledfrog wrote:
On a trip to buy goats I came upon a sweet little permaculture homestead. They built a tiny house. Then a tiny kitchen. Then tiny barn. Each had a different construction. It just felt peaceful.
The reason was building codes. I don't like building codes. I don't much care for excessive or rigid zoning laws. Building is so simple no one should be homeless. We should be free from rent. We complicate it too much.
"When there is no life in the soil it is just dirt."
"MagicDave"








"When there is no life in the soil it is just dirt."
"MagicDave"








Kathleen Sanderson wrote:
How long do the wooden cisterns last?
Kathleen
"When there is no life in the soil it is just dirt."
"MagicDave"








jacque g wrote:
Dave, my issue with domes is their propensity to leak at the seams. Is there anything about this design that addresses that issue particularly well?
"When there is no life in the soil it is just dirt."
"MagicDave"








There is nothing permanent in a culture dependent on such temporaries as civilization.
www.feralfarmagroforestry.com




Pam wrote:
Someone is missing the boat..or something..this home in Berkeley of 420 square feet was built for a mere $100,000 ! hmmm Even with the built in dishwasher and fridge, that seems like a pretty hefty chunk of change to me. I guess when trying to change codes it helps to be a university prof.
http://www.stumbleupon.com/su/30ZHwg/newscenter.berkeley.edu/2011/01/13/backyard-solutions-to-urban-planning-issues/
Still, it's a start and has opened the way for others to follow.
 1
1








Need more info?
Ernie and Erica
Wood burning stoves, Rocket Mass Heaters, DIY,
Stove plans, Boat plans, General permiculture information, Arts and crafts, Fire science, Find it at www.ernieanderica.info




Ernie Wisner wrote:Look to the marine world; we have lived in small spaces for a very long time...
much of what my neighbours consider to be good I consider to be bad








I AM a Warrior in whom
the ways of the Olde
enhance the ways of the New




much of what my neighbours consider to be good I consider to be bad




www.thehappypermaculturalist.wordpress.com




My Marxist Feminist Dialectic Brings All The Boys To The Yard!
 1
1








I have never met a stranger, I have met some strange ones.




Jack Spirko,
The Survival Podcast









Travis Halverson wrote:Thanks Jack.
That sounds like a decent plan to consider. My wife and I are considering a tiny house on some raw land because we think that, even if we could get a mortgage for a regular house with acreage, we may not be able to afford that mortgage long term. She would also prefer to not feel crammed into a tiny house because we have our first kid on the way. Although, if that lifestyle is only temporary (one winter or so), then we should be able to do it with one. I met a superwoman at the Dayton PDC. She's been living on her new land in a big tent with four kids for the past winter! Awesome.
The idea of building a tiny house complex seems really workable.
Jack Spirko,
The Survival Podcast




Experiment, invent, build, grow, share....lead by example people!!!




Pam Hatfield wrote:Fun and creative stuff BUT..none of them seem to incorporate any sort of plumbing for kitchens or bathrooms.




I have never met a stranger, I have met some strange ones.

















I have never met a stranger, I have met some strange ones.

| I agree. Here's the link: http://stoves2.com |





