




Our inability to change everything should not stop us from changing what we can.




Robert Ray wrote:
Even though most people don't, shipping container placement requires a permit in our county.




bruc33ef wrote:1) They are cheap to build oneself with easily available, new or recycled, commercial materials. (Check the 'vermont' link below. Peter King teaches novices to build a shell, minus windows, for $1500.) The wood can be precut. Standard sizes mean it's not hard to find recycled materials to use.
bruc33ef wrote:2) They are easy for the novice and the athletically challenged to learn and to construct.
bruc33ef wrote:3) They require less labor and equipment, and a lower learning curve, than many alternative building methods.
bruc33ef wrote:4) Since they're small (typically about 100-200 sq. ft; by definition under 500) they're cheap to heat because of square footage alone. And they can be insulated quite well.
bruc33ef wrote:5) Many of the houses are mobile with the obvious benefits. Also, since you can put them on wheels they often fall below the zoning radar and no permit is required.
 But then I'm not planning on going anywhere.
But then I'm not planning on going anywhere.bruc33ef wrote:6) In many localities, just because of the low square footage alone they don't require a permit (in some places it's 100 sq. ft. while in others it's 200 sq. ft below which a permit is unnecessary). And if you need to work with the zoning authorities, they understand stick frame so it won't be as much of a hassle.
bruc33ef wrote:7) The small size of the structure means more land for planting or a pond, etc..
bruc33ef wrote:
It encourages people to downsize and become more efficient users and accumulators of resources. (People tend to fill up whatever size place they have, regardless of need.)
bruc33ef wrote:9) Many tiny houses are really cute and livable despite, or perhaps because of, the size. See links below.
bruc33ef wrote:10) You can add on to the basic structures easily as/if your needs grow; something which can be difficult with some alternative methods.

bruc33ef wrote:So I don't think we should turn up our noses on stick frame construction and think that we have to reinvent the wheel in order to build something more 'environmentally correct'. These are environmentally correct, IMHO.





We want to do a small pilot this summer, with very basic facilities provided to see what interest there is. My questions are:
Do you think there might be sufficient interest in staying at such a place?
Where are the best places for me to reach out to let people know we are offering this?
What would make it attractive to RVers?
What price range would be reasonable, per night or per week for primitive facilities (no electric at first, compost toilets, solar shower, well water piped in, etc)?
By the way I saw your post about people being critical of RVers, but it is really a trade off - stay in a house, use air conditioning plus driving the car around, or park your RV somewhere for a bit, have a much lower footprint than a house....





Our inability to change everything should not stop us from changing what we can.












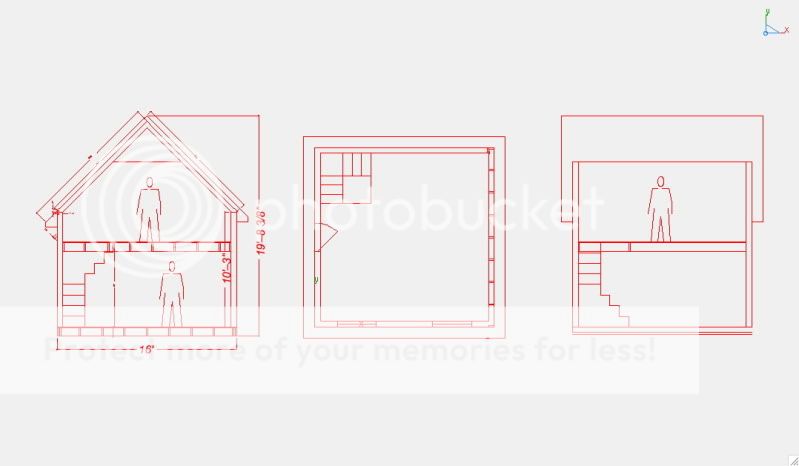





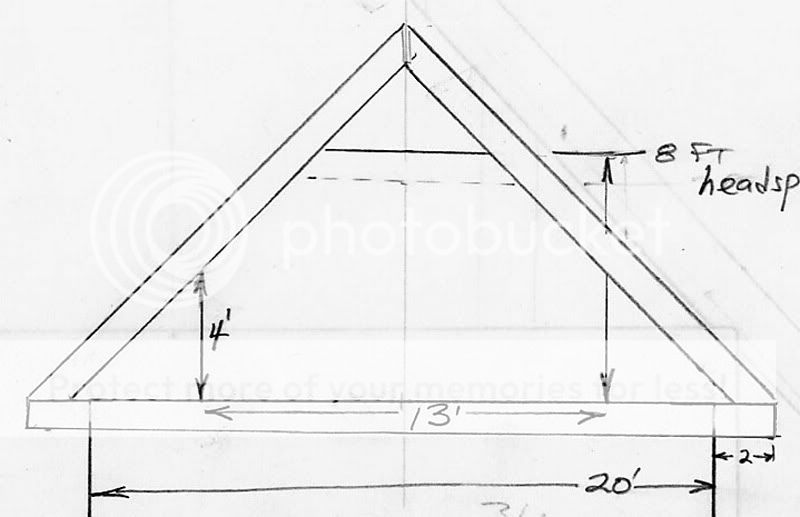




Huisjen wrote:Everybody wants to be so innovative. I have to argue for something more mainstream.
Huisjen wrote:But traditional stick building is fast, material and labor efficient, and because it's the standard, it's repairable by a typical carpenter or handyman.
Huisjen wrote:So here's a simple cottage. It's 16' square. ... So, this gets you about 450 square feet.









Our inability to change everything should not stop us from changing what we can.
























Huisjen wrote:
Everybody wants to be so innovative. I have to argue for something more mainstream.






mtnDon Miller wrote:I would have loved to have stone available on my own property to build with. We didn't even have enough to make a stone foundation possible, let alone an entire cabin, even a small one. Purchasing stone would have been a huge expenditure.




Len wrote:The great thing about tiny houses is not how cheap can I do it, so much as .... it's small and inexpensive, I can try the things I want to.





There is nothing permanent in a culture dependent on such temporaries as civilization.
www.feralfarmagroforestry.com








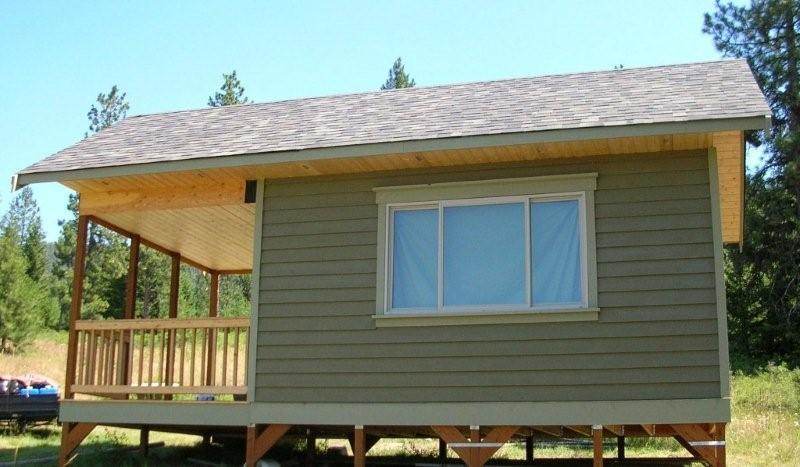
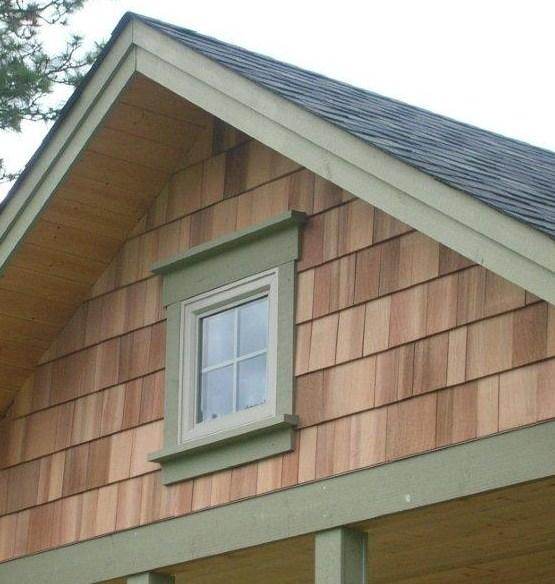
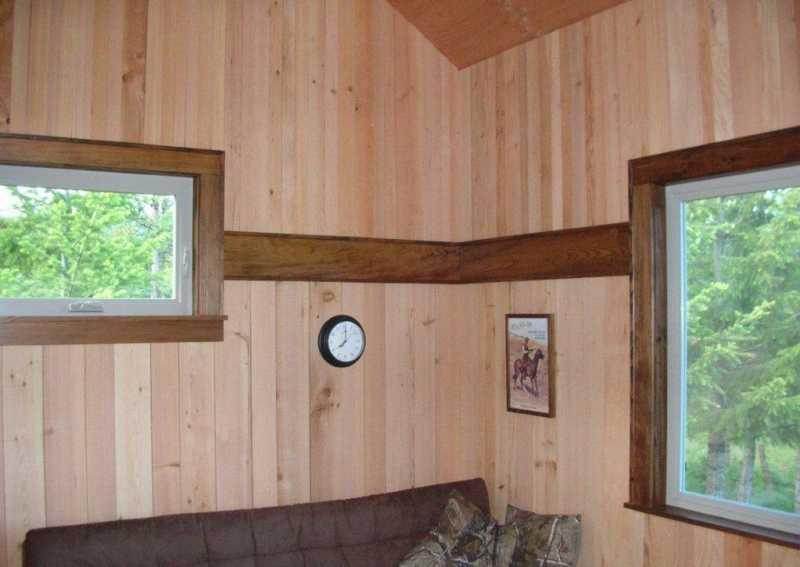
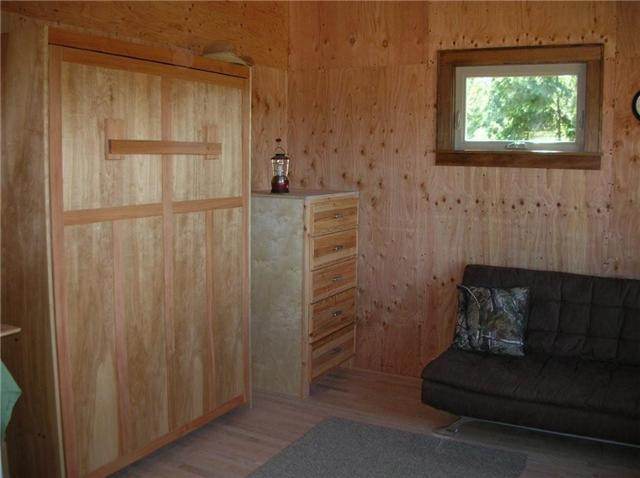
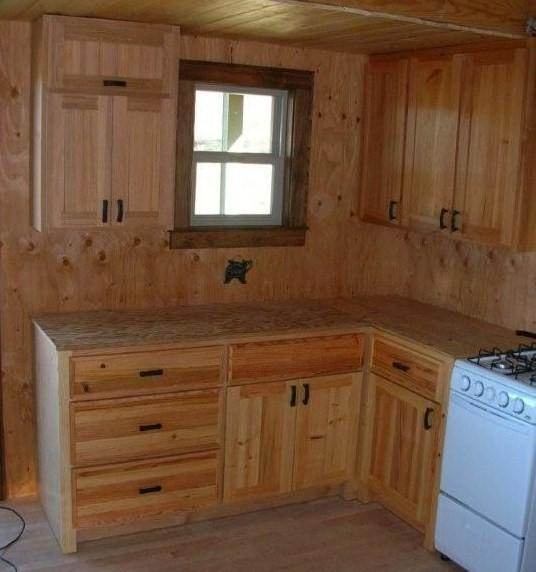
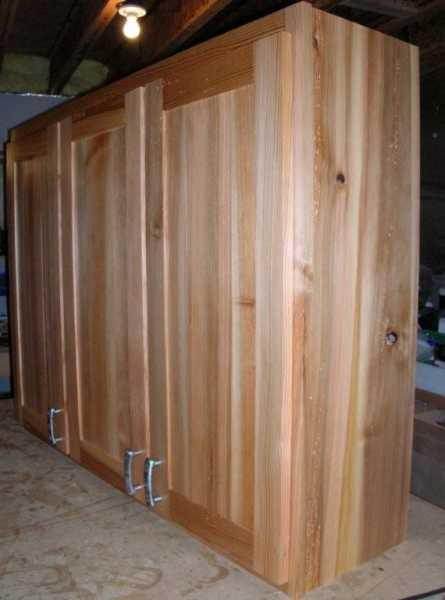
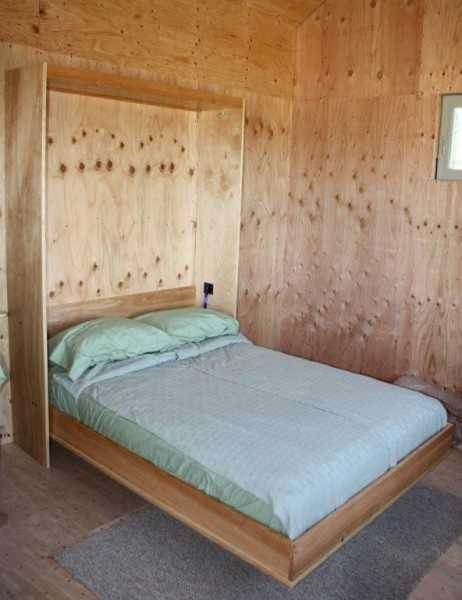
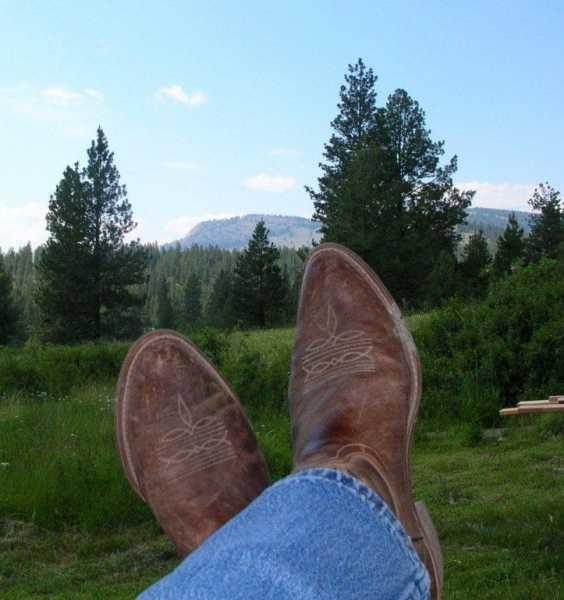





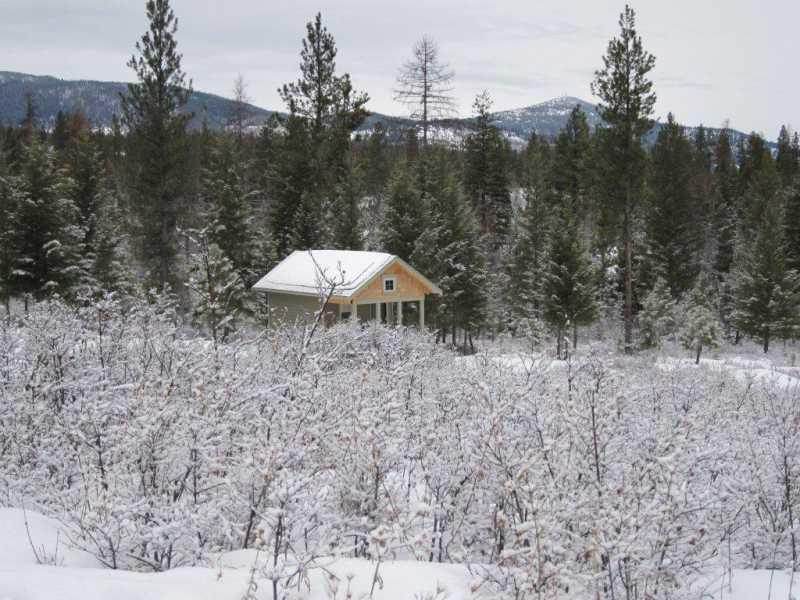
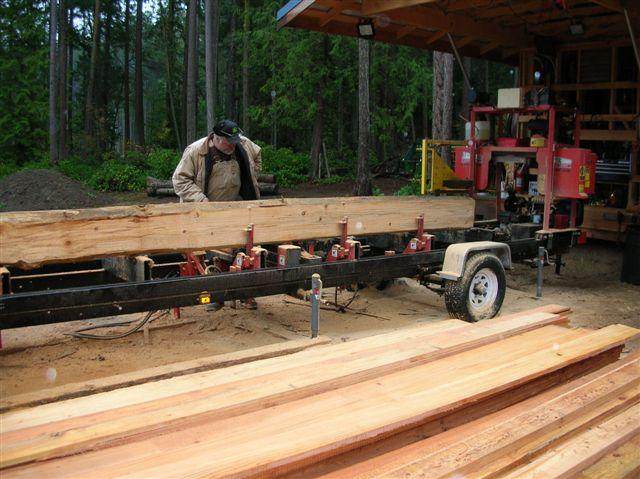
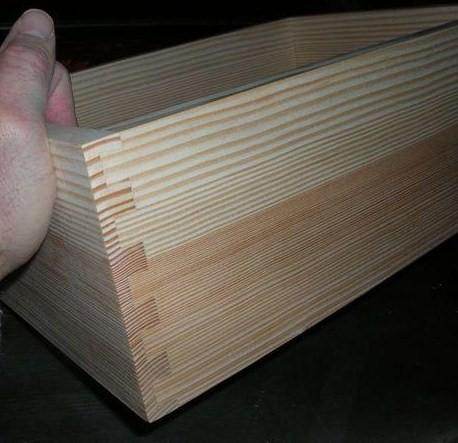












Sometimes the answer is not to cross an old bridge, nor to burn it, but to build a better bridge.









Yonderosa wrote:
Based on what I've seen the frost and snow melt on the roof near the vents and the lack of melting above the insulated part I'd say the venting is working very well.












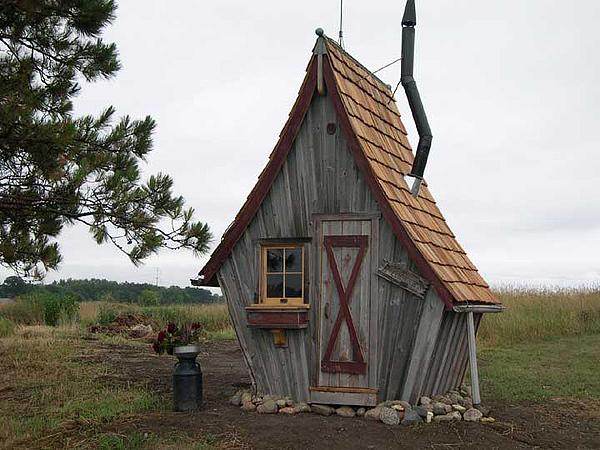
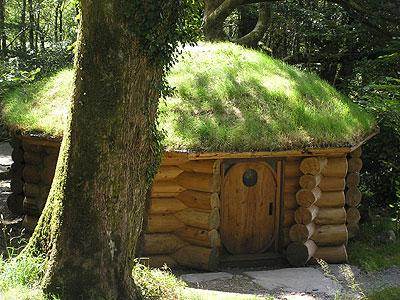
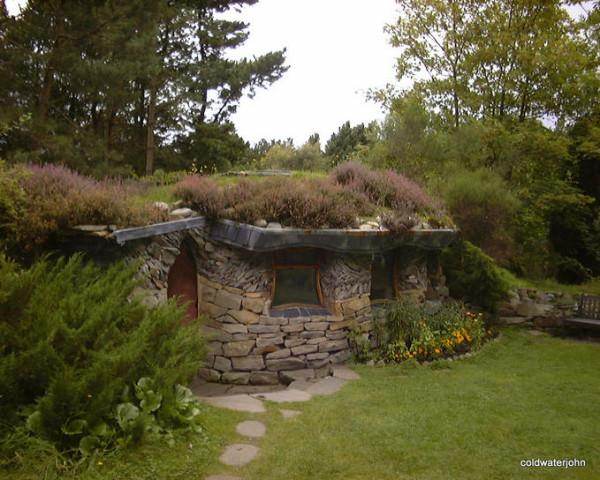
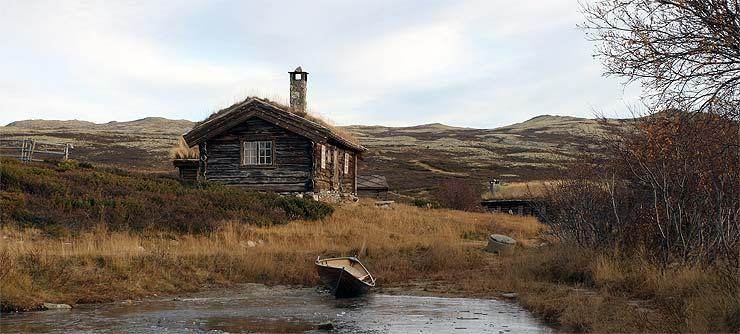
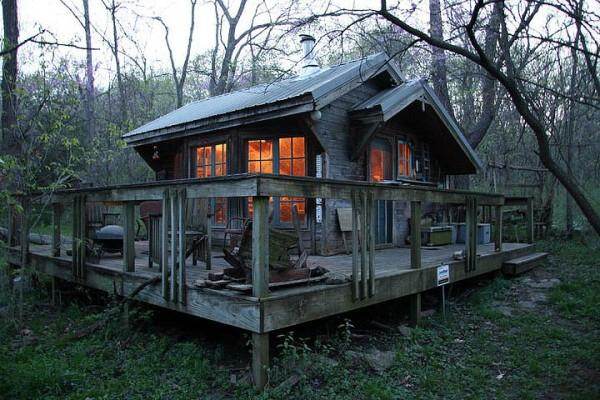




"When there is no life in the soil it is just dirt."
"MagicDave"








"When there is no life in the soil it is just dirt."
"MagicDave"








"When there is no life in the soil it is just dirt."
"MagicDave"





| I agree. Here's the link: http://stoves2.com |



