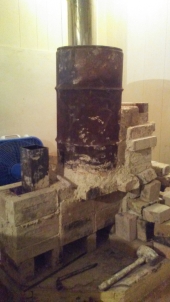posted 7 years ago
Blessings!
[size=12]We are building a micro home and my partner insists on a RMH, which is cool. Though we have drastically different (everything, lol) heat requirements...typically, I need more.
And I am working diligently to fit 2 full house lifestyles into the size of one of our bedrooms! I'm the crazy designer and he's the practical doer.
One idea is platforms; the bed will be partially under a platform, to be pulled out fully at night for sleeping (and used as a daybed/sofa during the day).
Another idea is for the bench of the RMH to extend under/next to the kitchen & wash room. I realize many people use them for seating, however, it's simply not fitting our needs to do so. Additionally, he does not want a concrete foundation on this particular build, so weight/size will be an issue.
[b]My question is how much free space/clearance is needed before something can be placed over the bench[/b] NOT the barrel; the barrel can stick out and I've read other posts on clearance there...depending on the heat output and insulation, 4" min from the barrel, up to 36"...not planning to put anything above the barrel.
Above might simply be cabinetry and shelving...made of local wood...so, combustible. Or possibly the platform floor.
Hope that makes sense! Thanks for sharing![/size]











