




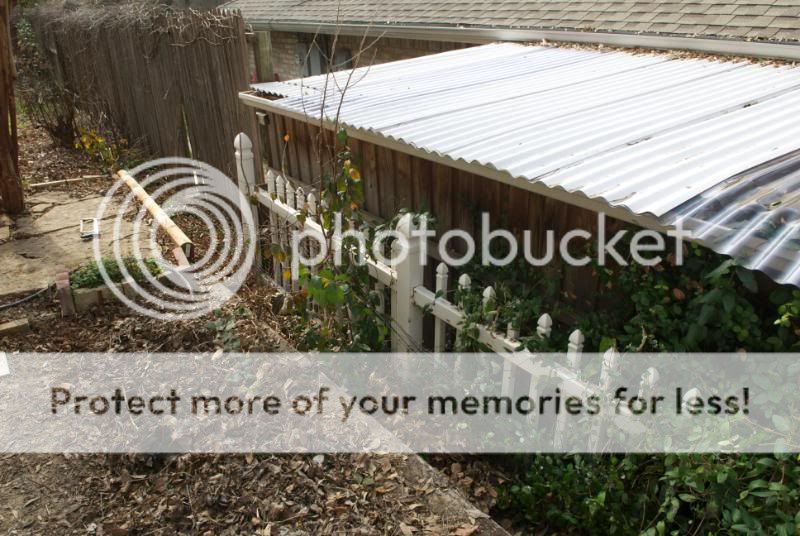
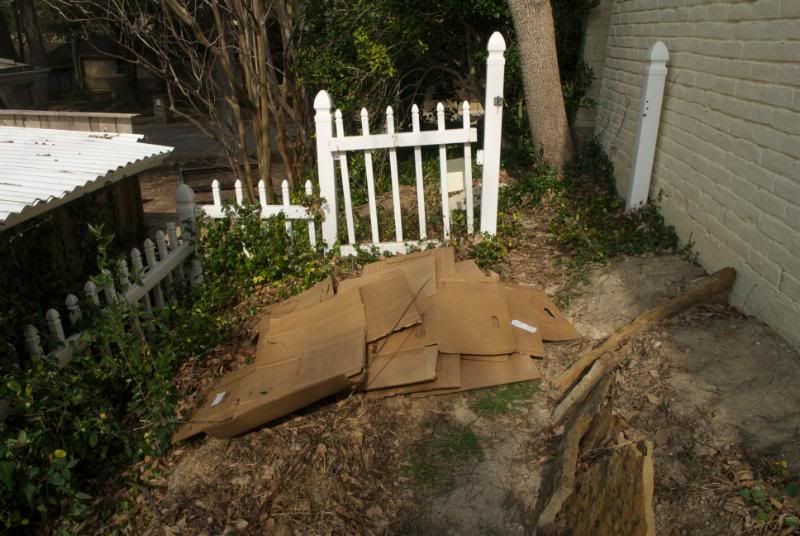
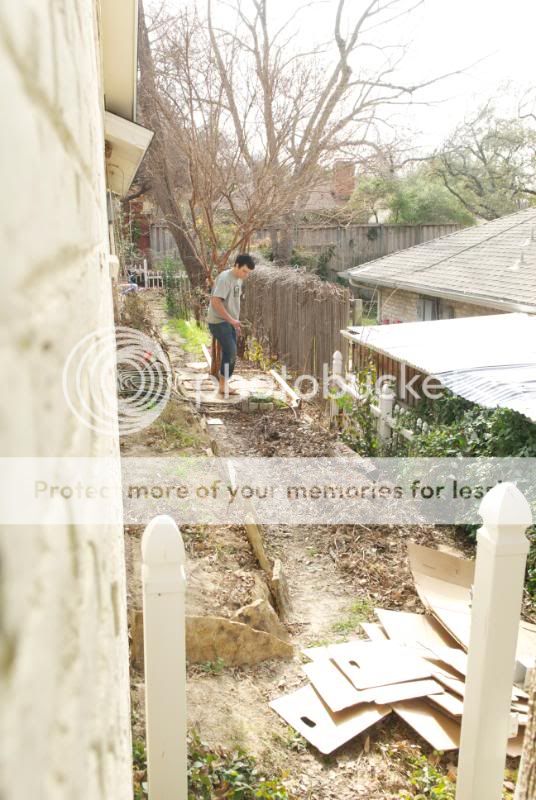
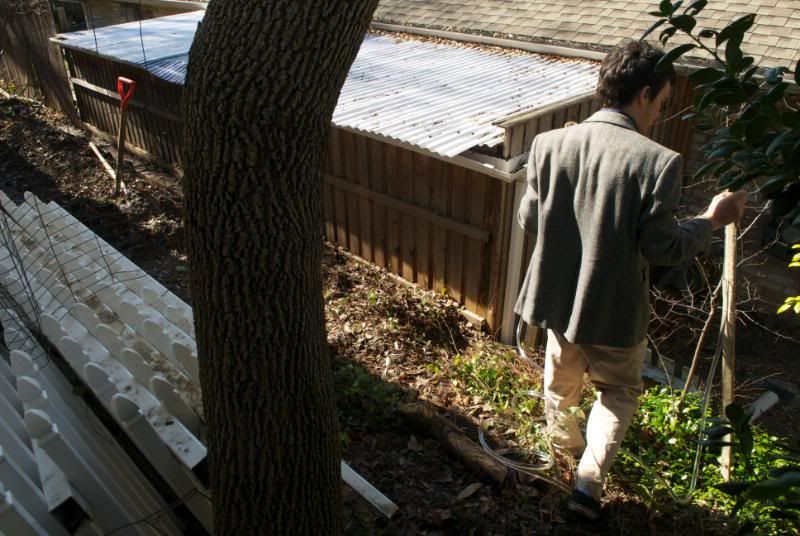
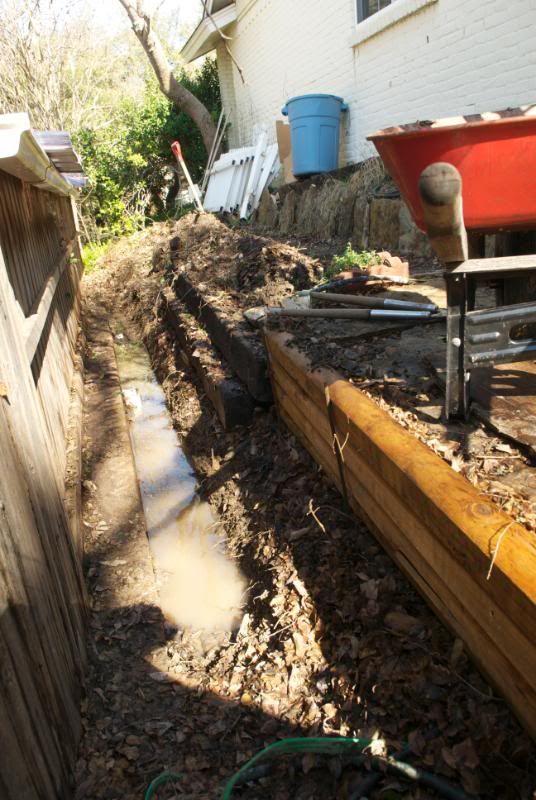 my first step was removing the picket fence so I could pull the vines down and dig a drainage trench along the base of the slope. As you can see we had a good rain last night and the water is beginning to collect in my new drainage trench (see the concrete retaining wall where the water is backing up?). Would it be wise to go even deeper to accommodate large downpours? I am dealing with the runoff from my roof and also from the neighbor's shed roof. Plus the heavy clay soil we have does not help. I will fill this trench with crushed concrete gravel, and the same place that manufactures the gravel will let me take as much broken concrete as I please. Any other cheap/free sources of flat stone in the Dallas area would be a big help.
my first step was removing the picket fence so I could pull the vines down and dig a drainage trench along the base of the slope. As you can see we had a good rain last night and the water is beginning to collect in my new drainage trench (see the concrete retaining wall where the water is backing up?). Would it be wise to go even deeper to accommodate large downpours? I am dealing with the runoff from my roof and also from the neighbor's shed roof. Plus the heavy clay soil we have does not help. I will fill this trench with crushed concrete gravel, and the same place that manufactures the gravel will let me take as much broken concrete as I please. Any other cheap/free sources of flat stone in the Dallas area would be a big help.























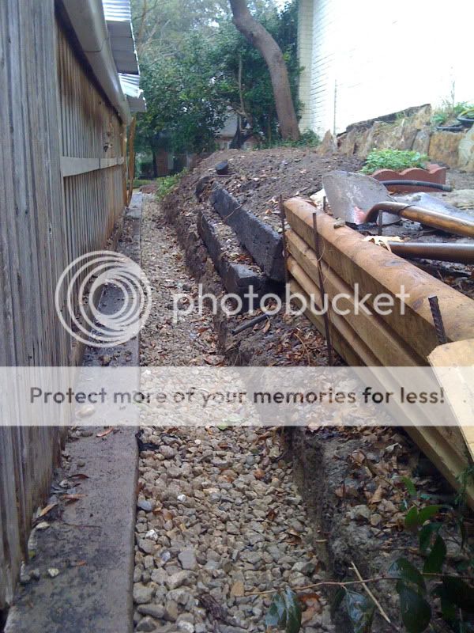
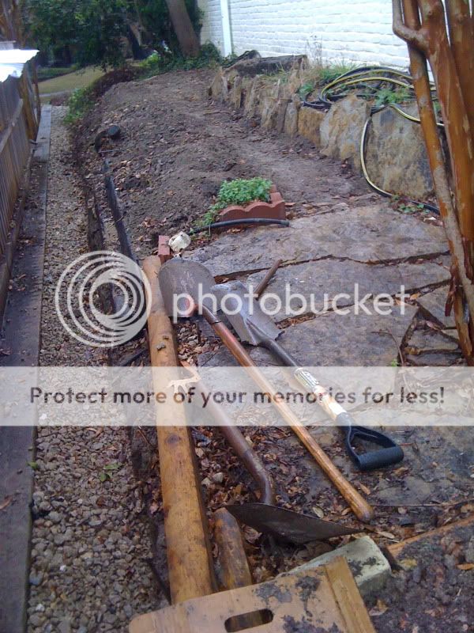
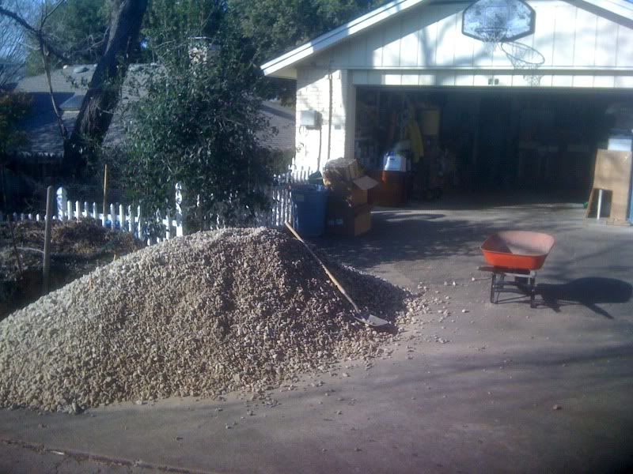
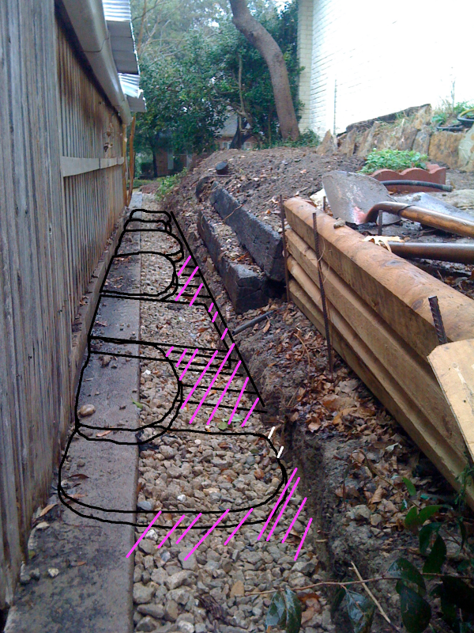








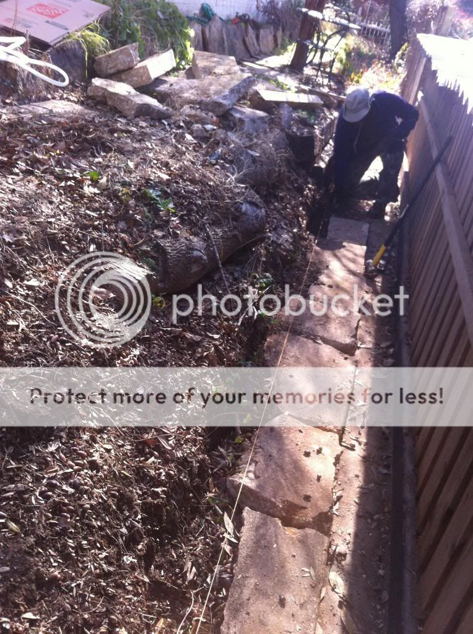

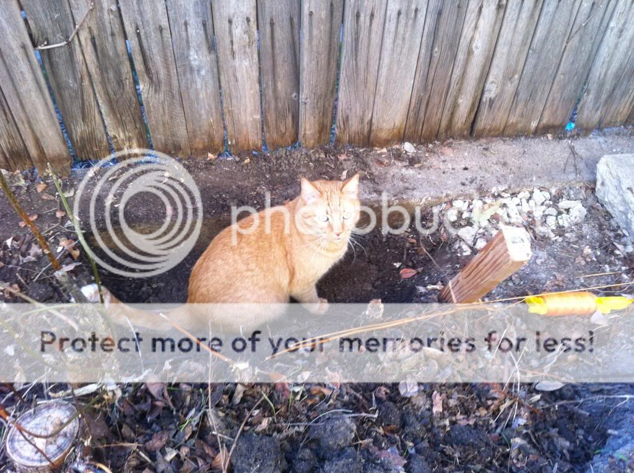

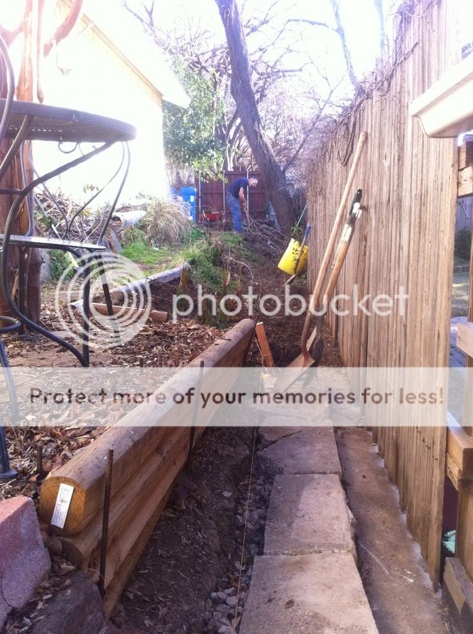




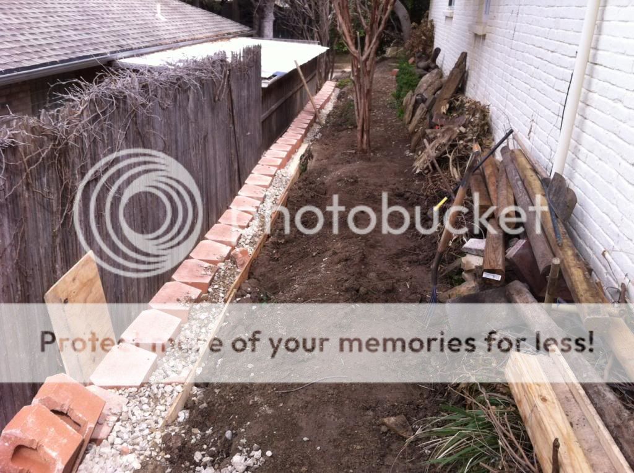




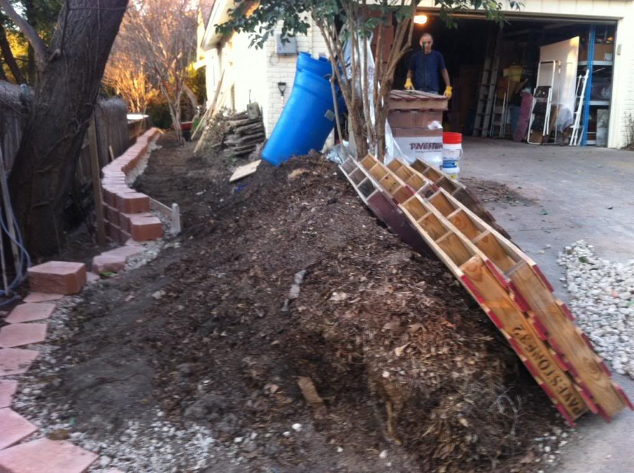
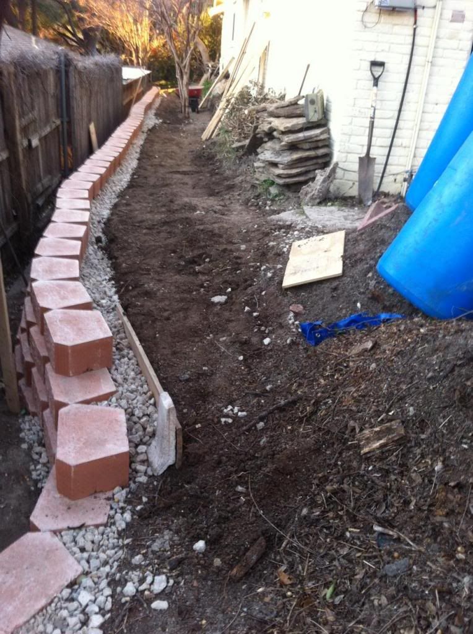
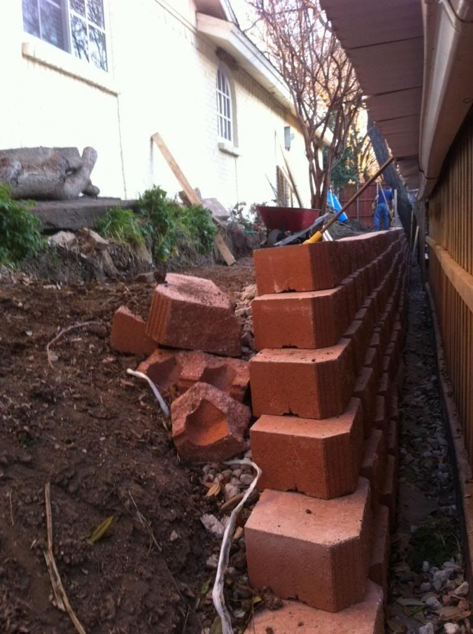
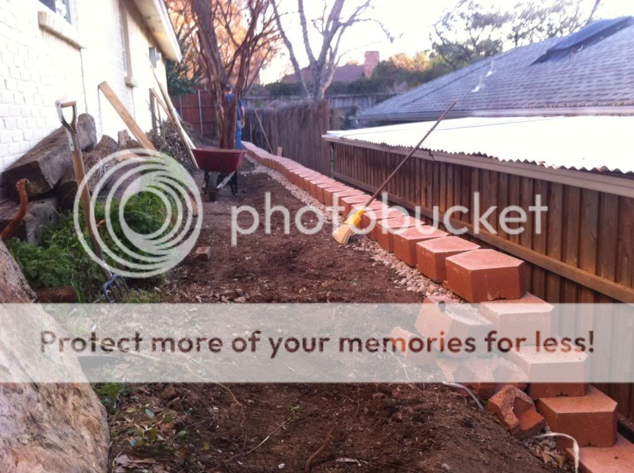




















Rufus Laggren wrote:Hi Grahm
From you drawing it's hard to see the benefit of holding you post right on the property line since there is no useful soil until you're a few inches inside your retaining wall. Why not sink post inside your retaining wall? Much easier engineering that way.
Rufus


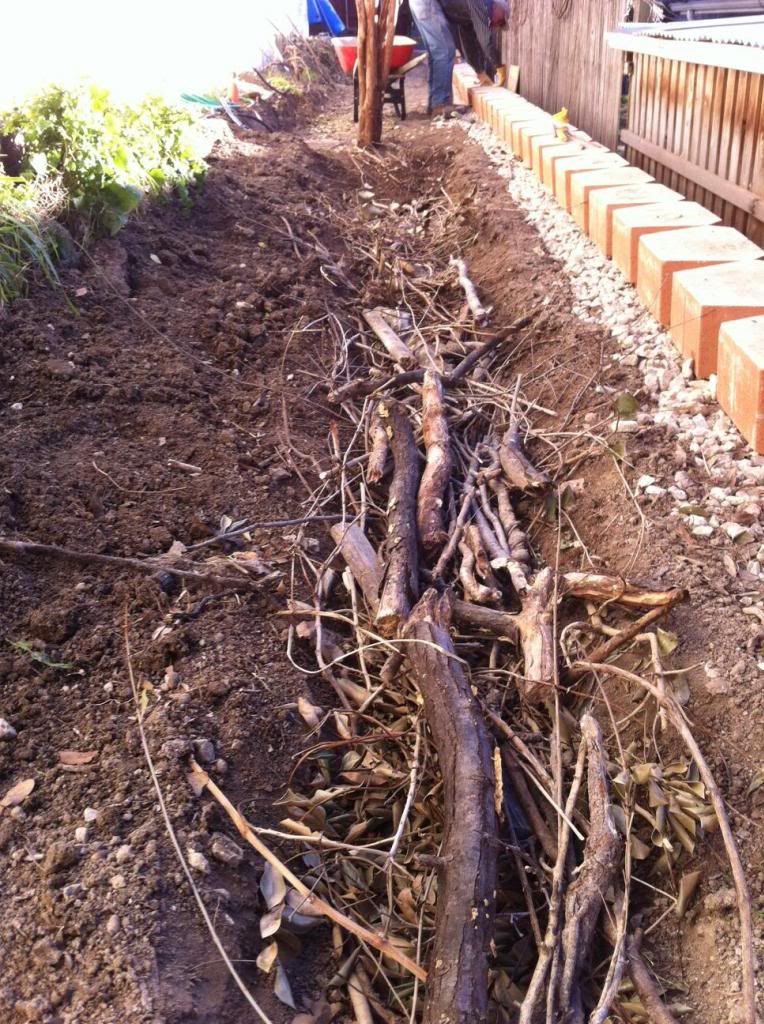
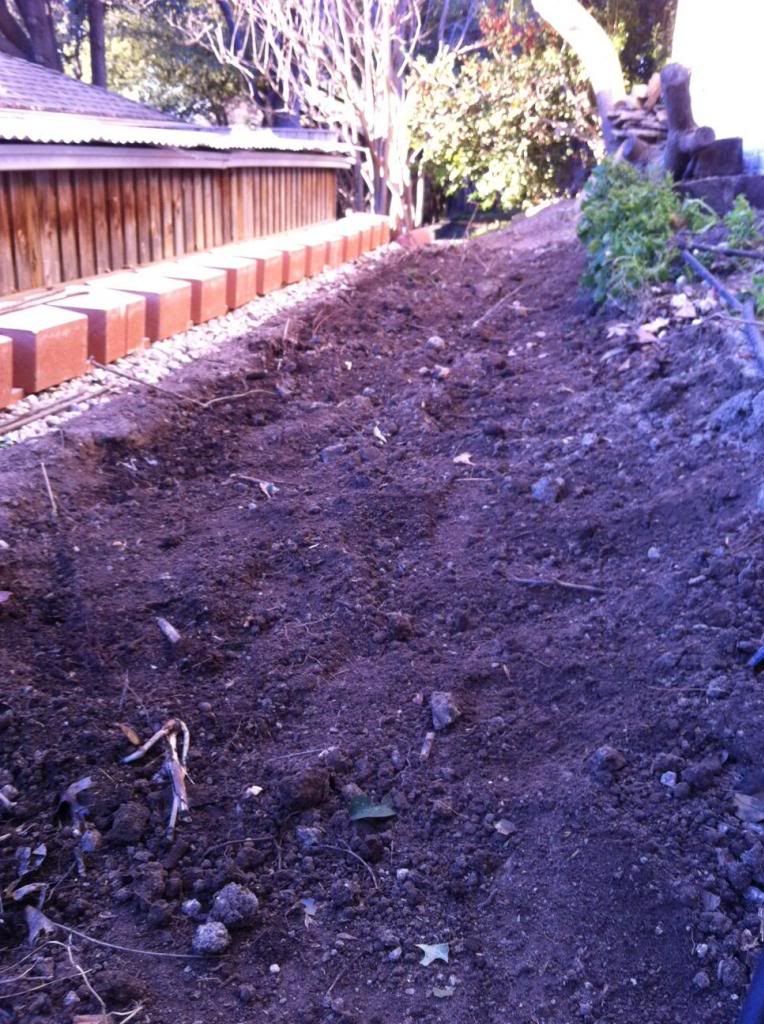




















Jay C. White Cloud wrote:Hello Grahm,
Do you plan on going any deeper?
Will you lay a bed of 20 mm (3/4") crushed stone?
Small shallow spots in the bottom of your trench should not matter.
Soil solidification with lime is a plus but probably not necessary.




Though refereed to as "Scottish technique," this is a misnomer. It is a common method of laying stone in many parts of Western Europe.Scottish technique
Graham, please site you "sources" as you maybe taking them out of context. I have heard some Masons (I have never read this in any erudite text) say that you don't need a wall to drain, and that it can just be built on "mineral soils." As for the "filling in with sediment," even if the gravel drainage is done very poorly, and without the proper preparations, complete sedimentation of the footing would take thousands of years in most cases. In well done methods, I doubt if it would occur at any significant time frame, applicable to the stone works detriment. We have examples that are thousands of years old that are very well preserved (i.e. the Great Wall of China-combination of drainage trench, Cobb-Rammed Earth, and stone)Most sources seem to agree that the function of gravel footers is drainage, but they fill with sediment over time anyway.




Jay C. White Cloud wrote:
Though refereed to as "Scottish technique," this is a misnomer. It is a common method of laying stone in many parts of Western Europe.Scottish technique
Graham, please site you "sources" as you maybe taking them out of context. I have heard some Masons (I have never read this in any erudite text) say that you don't need a wall to drain, and that it can just be built on "mineral soils." As for the "filling in with sediment," even if the gravel drainage is done very poorly, and without the proper preparations, complete sedimentation of the footing would take thousands of years in most cases. In well done methods, I doubt if it would occur at any significant time frame, applicable to the stone works detriment. We have examples that are thousands of years old that are very well preserved (i.e. the Great Wall of China-combination of drainage trench, Cobb-Rammed Earth, and stone)Most sources seem to agree that the function of gravel footers is drainage, but they fill with sediment over time anyway.
If settling and movement in the wall is not a concern, over time, then build off the mineral soil, otherwise you will need some form of constructed and planned drainage. This can take on many different forms, to varied to be described here.
I would also note that the soil types in the video are of a well drained nature and not holding any significant amounts of clay. With these soil types, drainage in rather built in. I would also not that if you are using large footer stones in the construction of any masonry wall, they are going to distribute movement and settling much better that other types of footings. I would further suggest, that you try and find other examples of stone work, other than just Western European Ashlar forms. These are the least resistant to movement and not the norm in regions with much seismic or water activity. Pooled water can collect in the inner wall planes, causing "freeze movement." but this is probably not a concern in your region. I also remember you said you are doing this with concrete rubble. Is if hard or soft concrete?












"If gravel, aggregate, or pea-stone has been used for hearting, it is usually visible in places between the face stones. If this is the case, it is a sign that the wall was not built well. Gravel, aggregates, and eastone are not suitable for hearting. All can settle, and leave gaps in the heart of the wall, or worse act like ball bearings and allow the face stones to move. Generally speaking do not accept a wall that has been visibly hearted with any of these materials."
Hard to say without seeing what you mean, but my general answer would be, probably not.Would it be structural to pack smaller rocks behind the 6x8's and then lay the next course farther back, halfway on the footer and its' packing, and then something like a 1:6 batter the rest of the way?
Footing nor Cap stones will do anything for expansive clays. They can tear a 60 ton boulder into small pieces. CLAY IS BAD>>>you need DRAINAGE.We have about 60-70% clay soils in Dallas. I believe that expansion of clay soils is the problem, not runoff. Any running water will find its way through the cracks of the wall, it is the expanding soil that pushes a wall outward whether from freezing or just absorption. Our soils are pretty absorbent, and will hold water and swell. I think a large capstone might be as important as anything for providing resistance to moving soils.
Bit confused by this question? this is the only way to lay a stone. THE LENGTH IS ALWAYS IN THE WALL, NEVER IN THE FACE.Could I use the 6x8's laid long ways into the bank, every other stone for the footer?




If you don't have footers or capstones, you will have to make do I guess, but will have a weaker wall from their absence, unless you are really good at "drywalling." Also remember that in the case of any wall (free standing or retaining,) the smallest face is what you see, and the length is in the wall. So in you case the majority of the wall is going to be more "cobble" style of 6"x8" face stone with the length tying into the depth of the wall out of sight.
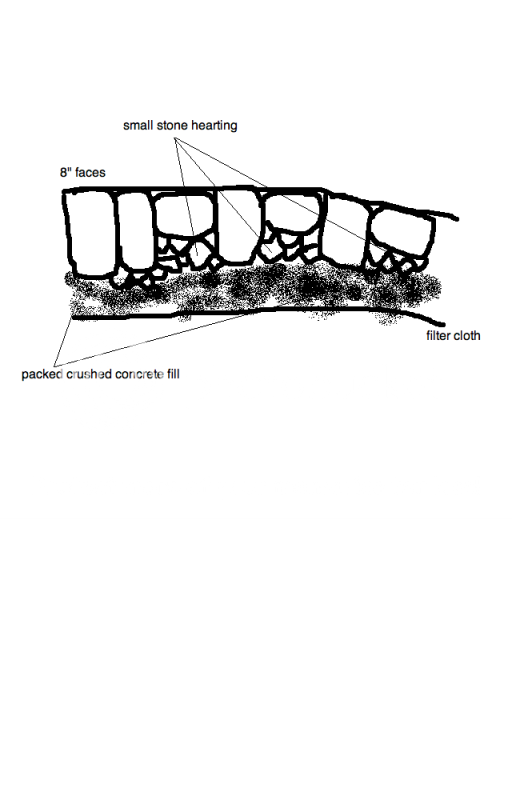
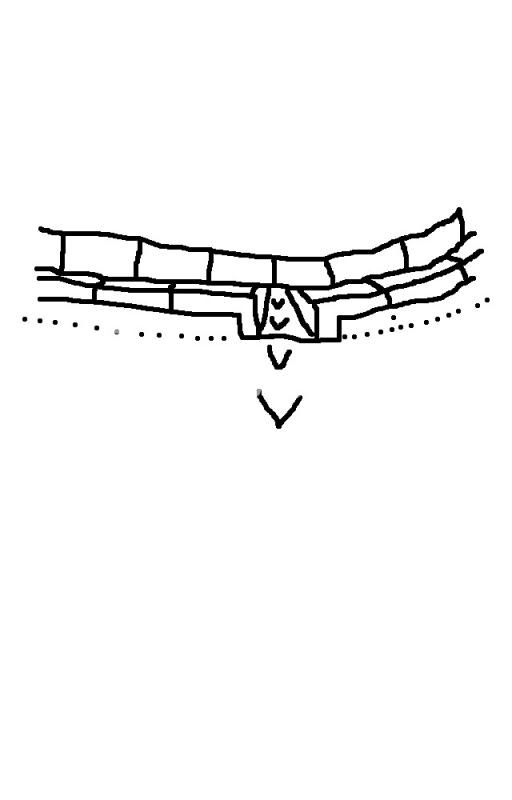




That should work just fine.The only gravel I have access to in large quantities is crushed concrete, about 3/4-1.5". It is very angular and packs very well. I am thinking about using this as drainage behind the wall in light of your insights.
Any pieces, large or small, you place by hand with purpose and intent.You say "not in the wall," and I take that to mean only just behind the wall. What would an inappropriate use of gravel "in the wall" look like?
Good, your wall will be better for it.I just bought a diesel pickup, so I have free reign over much of the wastelands of Dallas.. which means lots of stones. I may be able to get a hold of some heavy stones for caps.
If your wall is under a meter in height, and you are in a Southern clime, you should be just find with that arrangement, considering the other factors.I have already built a lime stabilized soil foundation to the necessary level, and I am reluctant to dig down again and add a gravel footer. But if you think it is necessary, then so be it.
If you have achieved a good lime stabilization, you need not do this. Otherwise dig down another 200 mm and pack in gravel or stone chips on end.I wonder if I could accomplish the same drainage effect by digging small "outlets" or drains in the front of the wall that allows water to flow from the gravel backfill.
This may serve you well, if done correctly, but it could also create a spot that fast running water from a down poor, could undermine the wall. You want the wall to drain, yes, but over it's length and not at any one point unless it is well stabilized and there is not risk of undermining and erosion.I don't know how to draw this any more clearly, but the dotted line symbolizes where the stones go underground, and the break in the "grade" line is where I will dig a "drain", which will let water flow from behind the wall and between two stones that are intentionally placed to leave room for that.
























 ) Not what you wanted to here but the truth.
) Not what you wanted to here but the truth.




Jay C. White Cloud wrote:Well Graham, welcome to the world of dry laid stone!!! I love it!!! It is a challenge when you are new to it, but then again I would not touch a "manufacture stone" or concrete ones if you paid me double.
Now, if you are talking about your first course, they are usually set in gravel-NEVER SAND!!! it is to likely (it will) wash away, but you opted for "lime stabilized soil, so yes you must level each stone. This is the nature of the work, and if you had apprentised under Master Dry Laid Stone Mason, you would have picked up many of the little tricks that aren't in the books. Like...do you have these tools?
https://plus.google.com/u/0/photos/110695973610279379923/albums/5870125873092978705
If not, your job will be harder. It's the little things in stone work that makes the job fun and easy (well as easy as stone gets) Not what you wanted to here but the truth.
Regards,
jay




Boy...you need more tool, and better ones too!!! Do you know this link? If not go to it and read, read, read. When you are ready, call and ask for Randy Potter. He and the owner are good friends, and mentors. I would not recommend a shaping hammer, get a Point, Set, and Trace. Also, start with a 1.5 lb masons hand sledge until you build up to a 3 lb.The only tools I have are a mason's hammer, a Smith four foot level, string lines, spirit levels, sledge, tamper, and tomorrow I am going to get a shaping hammer.




Jay C. White Cloud wrote:Brother Graham,
I am with you in spirit, and if I had a way to get there or mentor you more than I am, I most certainly would. Keep your chin up.
Thea Alvin is a friend of mine, and though we see little of each other, I do so love her work and follow her "escapades" as closely as I can when she blogs or writes. You should save up, and come here to Vermont and take a few courses at the Yestermorrow school. You may even want to follow her to Italy where she is restoring several old stone houses. I plan on going in a few more years to do one of the timber framed roofs.
Boy...you need more tool, and better ones too!!! Do you know this link? If not go to it and read, read, read. When you are ready, call and ask for Randy Potter. He and the owner are good friends, and mentors. I would not recommend a shaping hammer, get a Point, Set, and Trace. Also, start with a 1.5 lb masons hand sledge until you build up to a 3 lb.The only tools I have are a mason's hammer, a Smith four foot level, string lines, spirit levels, sledge, tamper, and tomorrow I am going to get a shaping hammer.
http://www.trowandholden.com/
Gravel should be cracked stone, if decomposed granite is all I can get, I will use it, but don't like to. I think I told you this already, but I will again:
Trench then do a 200 mm lift in 50 mm stone, 100mm of 20 mm stone, and then you can finish with 12 to 10 mm stone in another 100 mm lift. Well pack, (I use a plate compactor) or you have to really go over it well with a hand tamper. If you can't, or didn't do this then you will have to "muddle" through the best you can. Use a 100 mm lift of 12 to 10 mm crushed stone. I needs to be below finished grade.
Warm Regards,
jay




Please look again, they even have free videos explaining the use and application of the three tools.I googled "Point Set and Trace" and did not even find info on the basic function, and couldn't find it on trowandholden.com.
It will be better that not doing it and easier for you to work I imagine.Our gravel's current depth about 5-7 inches deep. Would it be alright to top it off with, say a 30-50 mm layer of 10-12 mm crushed stone on top of our already 4-7 inch trench of 50 mm stone?









|
I'm a lumberjack and I'm okay, I sleep all night and work all day. Tiny lumberjack ad:
World Domination Gardening 3-DVD set. Gardening with an excavator. richsoil.com/wdg |






