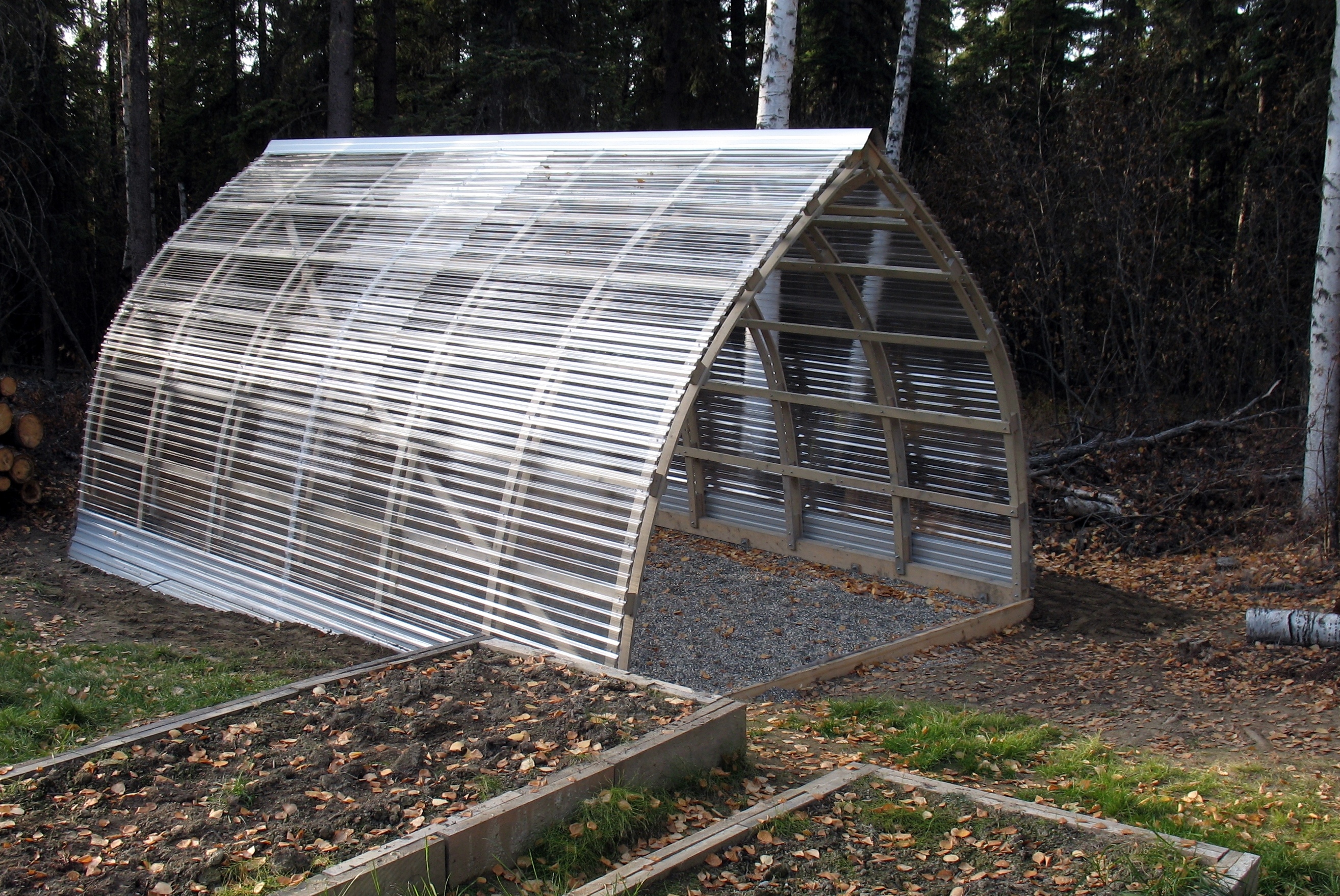
 2
2




![Filename: solid-precast-footing.png
Description: [Thumbnail for solid-precast-footing.png]](/t/140723/a/107915/solid-precast-footing.png)
![Filename: 595800340cbab18f05a9aed3ef20aa69.jpg
Description: [Thumbnail for 595800340cbab18f05a9aed3ef20aa69.jpg]](/t/140723/a/107917/595800340cbab18f05a9aed3ef20aa69.jpg)




Mediterranean climate, hugel trenches, fabulous clay soil high in nutrients, self-watering containers with hugel layers, keyhole composting with low hugel raised beds, thick Back to Eden Wood chips mulch (distinguished from Bark chips), using as many native plants as possible....all drought tolerant.




Mediterranean climate, hugel trenches, fabulous clay soil high in nutrients, self-watering containers with hugel layers, keyhole composting with low hugel raised beds, thick Back to Eden Wood chips mulch (distinguished from Bark chips), using as many native plants as possible....all drought tolerant.








Mediterranean climate, hugel trenches, fabulous clay soil high in nutrients, self-watering containers with hugel layers, keyhole composting with low hugel raised beds, thick Back to Eden Wood chips mulch (distinguished from Bark chips), using as many native plants as possible....all drought tolerant.








. . . bathes in wood chips . . .
 1
1








 I've built a 10 x 10 combination pumphouse and rabbitry to protect our wellhead. That was my practice run
I've built a 10 x 10 combination pumphouse and rabbitry to protect our wellhead. That was my practice run  I'm also building my shop, which IS being done in a round form, but with a reciprocal roof and the fairly classic (by now) "henge" pattern of framing.
I'm also building my shop, which IS being done in a round form, but with a reciprocal roof and the fairly classic (by now) "henge" pattern of framing.



| I agree. Here's the link: http://stoves2.com |


