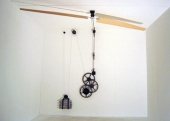
 1
1

















Cactusdan wrote:
So I may have access to 18 acres in Eastern South Carolina and was considering building a cob roundhouse with a diameter of 12' and a wall height of 12'.
The biggest problem I'm having so far is coming up with the best roof design.
I like the idea of a roof like this, but am unsure of what the center fixing is called, or even this kind of roof style.
Does anyone have any suggestions for a first time builder?
I was also thinking about a shed style roof, but worry about the elements on the higher side, plus it eliminates ceiling space.
Questions, comments, and ideas are much appreciated!












Idle dreamer




H Ludi Tyler wrote:
What will you use for the actual roofing material over the reciprocal frame?




 3
3




Build it yourself, make it small, occupy it.












Cactusdan wrote:
Awesome advice guys!
I actually am almost finished building the first layer of the urbanite foundation/stem wall, and I think I will be going with the gabled roof.
Would you recommend mortaring the urbanite together with cob to seal any holes?
Build it yourself, make it small, occupy it.




Donkey wrote:
something I've been calling a "shoulder beam" can be used. Shoulder beams sit on the wall, run parallel with the ridge beam and stick out from the building, their function is to get those last couple (or even one) rafters to hang out in space and provide easy attachment and support for eves.
Idle dreamer




H Ludi Tyler wrote:
How much of the wall does the shoulder beam sit on - just the very outside of the circle, or....?
Build it yourself, make it small, occupy it.




Build it yourself, make it small, occupy it.
 1
1






Idle dreamer




 1
1












"You must be the change you want to see in the world." "First they ignore you, then they laugh at you, then they fight you, then you win." --Mahatma Gandhi
"Preach the Gospel always, and if necessary, use words." --Francis of Assisi.
"Family farms work when the whole family works the farm." -- Adam Klaus




 1
1




 1
1




 1
1




Max Hubbard wrote:Deb, I really like the idea of a riser wall with a geodesic dome on top. I've been mulling over various ways to roof a roundhouse, myself.
And the ease with which one can build a geodesic dome for a topper is a bonus for the owner/builder.









Build it yourself, make it small, occupy it.
 1
1




Kirk Mobert wrote:Domes aren't very common because in the long run, they're not very practical.
They are difficult to divide into useful spaces. Covering them properly say with plywood leaves behind a LOT of waste. Sealing up ALL of the seams is devilishly difficult and the things tend to leak EVERYWHERE. The MOST expensive parts of a building are the foundation and the roof. Domes are ALL roof!




Build it yourself, make it small, occupy it.
 1
1








Matt River wrote:A dome over cob ignores the fact that cob should have a large overhang to protect it from rains.




Tim Crowhurst wrote:
Matt River wrote:A dome over cob ignores the fact that cob should have a large overhang to protect it from rains.
In that case, use wood frame & straw bale for the outer walls, and cob for the inner ones. That gives outer walls with a high insulative value to keep it warm in winter and cool in summer, while the internal walls have high thermal mass that will keep the temperature stable.
Just me and my kids, off griddin' it - follow along our shenanigans at our YouTube Uncle Dutch Farms.




Build it yourself, make it small, occupy it.








Joseph Davenport wrote:Kirk (or anyone else who knows),
My wife and I are planning on building a cob home, and I find the task of putting on a roof to be the most daunting. I agree that a gable roof, especially here in Oregon, is my best bet but I have a few questions:
1) What is a good distance b/w rafters and what is an appropriate diameter on the rafters? (If anyone knows of a good book on basic roof construction I would love to know).
2) How far can the beams/rafters span unsupported?
3) Is it necessary to have a deadman for every rafter if you use a shoulder beam?
4) What did you use for sheathing and does it double as the ceiling?
5) How far should the rafters overhang the walls?
6) Does the ridge beam have to be on level or can it be higher on one side (have a lofted side and save on building materials on the other with lower walls), and would this create any additional issues if possible?
Never built before and want to make sure I don't make any more, or serious, mistakes than I already will. Thanks for your patience.
Build it yourself, make it small, occupy it.












 1
1




Unlimited growth: the ideology of capitalism and cancer cells.
 2
2









|
Whoever got anywhere by being normal? Just ask this exceptional tiny ad:
Learn Permaculture through a little hard work
https://wheaton-labs.com/bootcamp
|





