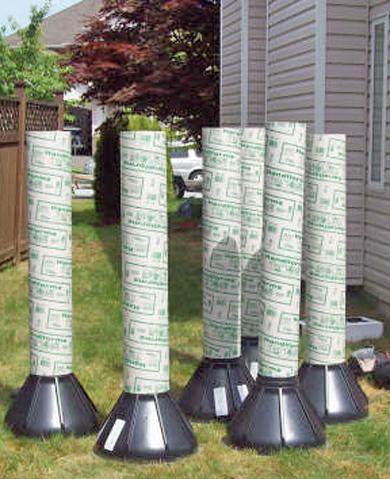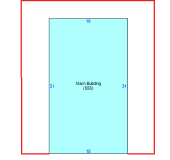Ok, let's see, the basics first.
What zip code is this in? Oregon, like Washington, both have a Mediterranean macro climate, but Washington has 9 zones with significant variations of this climate. Off the top of my head, without looking, I know has at least five zones. Coastal, Coast Mountains, Willamette Valley, Cascades, and Eastern. This will affect what has to be done, what is prudent to be done, and what may end up killing you.
What is the ground made of? What is the deepest hole you have dug, and what did you find? Sand? Gravel? Clay? How deep is the top soil? How far down does the freeze go? Are you on a hill side? These things will dictate what you have to do to make your house stable.
You mention a small stick frame house built on the cheap. I'm getting an image of a wafer board wonder built on pier blocks. If this is what you're looking at, your long range plans need to involve transferring your living space into the new construction and removing the wafer board wonder before it becomes unsafe. If you have a standard footing under the house, you may be ok.
There is nothing wrong with combining pole buildings with straw. This goes double if you have to go down more than a couple of feet for a solid foundation. Pole structures reduce the amount of dirt you need to remove for your foundation. You will still need to put something under your straw to keep it off the ground. Since it won't be load bearing, you may get away with a thin layer of masonry on some gravel that is about the width of your bales. Once you have a dry surface about 6 inches off the ground (or what ever the high water mark is there), stacking the straw is fairly straight forward. If your ground situation is particularly damp, you may want to do a variation of something that they did in Europe.
See an example here. They would create rectangular boxes with square beams and fill the spaces with a variety of things, straw, cob, rock and mortar, brick, sometimes they even plaster over the works. The buildings frequently last centuries, though the packing may need replaced every few decades. You could run a horizontal pole just above the ground, set the straw on the pole, and fill the underside with gravel and Wonderboard... my mind is rambling with Ideas but I'm lacking information.
Your roof. Gable? Hip? Are their Dormers? Which sides of the house are the eves on?
























