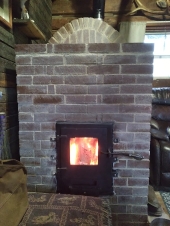
 4
4




 2
2




Where there is Liberty, there is Christ!
 3
3




 2
2




The holy trinity of wholesomeness: Fred Rogers - be kind to others; Steve Irwin - be kind to animals; Bob Ross - be kind to yourself
 2
2




Glenn Herbert wrote:Your garage heater follows the basics of Matt's design and works. You mention the draft is weak when cold - as the chimney warms up I would expect it to increase.
Your cabin design is different as you secondary burn chamber is smaller and shorter and the flames will be going down immediately. Your garage heater firebox is similar to the sizing for a 5" batch box, while your cabin design fits a bit less than a 4 1/2" system. 6" flue is way oversized for this, and you would have slow flow and even more cooling in the exhaust. Batch boxes depend on a chimney for good draw, and you are planning a system that will have no final chimney AND no internal riser "chimney". What do you expect to be the driver for draft in the desired direction in this plan?
I do think a 4" or so batch box is well sized for a tiny cabin as you describe, but I think it will not function without a chimney, and preferably one that goes up through the roof. If you do that, I think you will have a decent reliable heater.




Mark Brunnr wrote:Just to confirm, the wood feed is at the top and when lit the expectation is that the hot gases will draft downward first, then work through the twists and turns to reach the mass and exhaust? Have you tried a dry stack version already, to confirm this will work? It seems incredibly unlikely that it would. But if you start with the wood further down, and have the heat riser come up to the griddle at the top, then the gases could go back down from there. I can't recall ever seeing a design where the exhaust didn't go up at least a little first, release some heat, and then fall back down.
 2
2




Where there is Liberty, there is Christ!

 3
3




 3
3




Where there is Liberty, there is Christ!
 2
2





|
There's a city wide manhunt for this tiny ad:
Learn Permaculture through a little hard work
https://wheaton-labs.com/bootcamp
|






