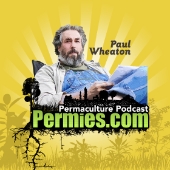
 2
2










 1
1




Paul Cereghino- Ecosystem Guild
Maritime Temperate Coniferous Rainforest - Mild Wet Winter, Dry Summer




"You may never know what results come of your action, but if you do nothing there will be no result”
How Permies.com Works
Be Nice




Xisca - pics! Dry subtropical Mediterranean - My project
However loud I tell it, this is never a truth, only my experience...




Xisca Nicolas wrote:
Craig, is it done online or is it necessary to download the program?
(I have little room left!)
"You may never know what results come of your action, but if you do nothing there will be no result”
How Permies.com Works
Be Nice




Craig Dobbelyu wrote:you can try using googles SketchUp. I had pretty good results using it to make contour lines for my property map. It's really easy to import a google Map into SketchUp and manipulate it. You can add buildings and all kinds of other objects. There is a learning curve but there are also a few videos on youtube that can get you started. Good Luck








Rose Pinder wrote:Allow some time to get to know sketchup. It's not a programme that you can just pick up and use. There are lots of good tutorials online though, and help forums.








Nicole Castle wrote:I just couldn't get the hang of SketchUp at all. I use Visio.
But sometimes paper is the right tool.









 1
1









"You may never know what results come of your action, but if you do nothing there will be no result”
How Permies.com Works
Be Nice










Xisca - pics! Dry subtropical Mediterranean - My project
However loud I tell it, this is never a truth, only my experience...




 2
2













|
No prison can hold Chairface Chippendale. And on a totally different topic ... my stuff:
Rocket Mass Heater Resources Wiki
https://permies.com/w/rmh-resources
|




