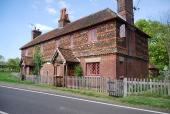I was thinking of using something similar to a wall truss system to hold the insulation. That also makes attaching the wooden cladding easy.
Another option I'm considering is using thatch / reed in between the wall trusses. I have seen some old log walled barns here that have their exterior walls insulated with thatch. It's a great local resource but not the cheapest, which is why I'm thinking of other grassy alternatives.
There is a local company that even produces convenient, 5cm thick reed panels that can be used exactly like regular insulation panels but they are rather expensive.
Trying to find the best balance of natural, efficiency and affordability.
Another important consideration is the work involved with a particular method. Installing thatch costs more but would be quicker to install than clay straw and the overall insulation would be greater.
Thanks Andrew for the great resources. They have been a great help.
Foam insulation could work perfectly indeed - thin, warm and quick to install - but I'm too much of a purist to bring myself to using it.

Thank for the input everyone, appreciate the help.
Herman








































