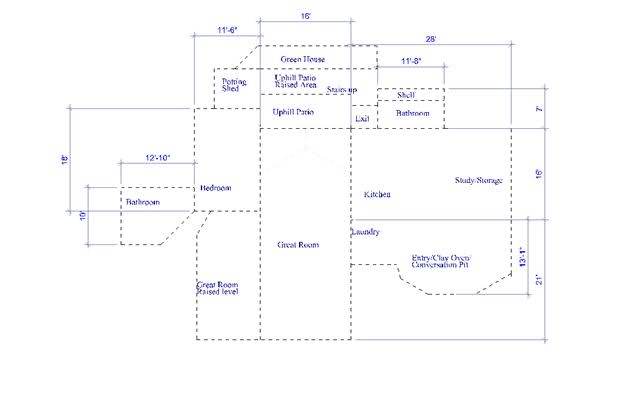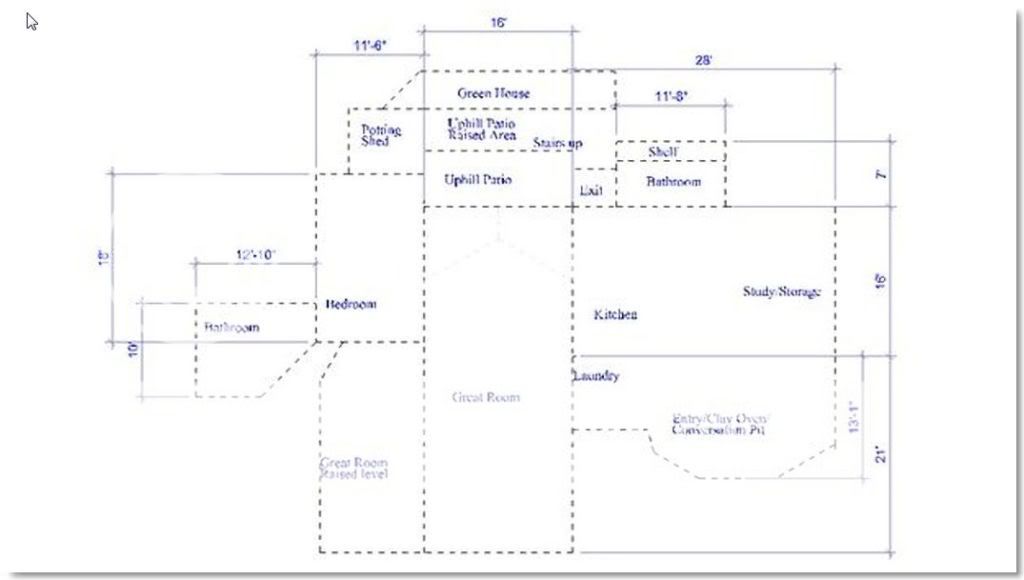























paul wheaton wrote:
Where does your rainwater go?









 I'll have to update them later.
I'll have to update them later.






- Glenn -




bradonw wrote:
Akk! My images are goneI'll have to update them later.
bradonw wrote:
Here is the house with a side hill patio to help with the water. Is that what you had in mind?
bradonw wrote:
A section down the middle showing the side hill patio:




The Troglodyte wrote:
Here is my floor plan before a few add-ons if I recall correctly.
The Troglodyte wrote:
We have been living in it for about 8 years now.
The Troglodyte wrote:
Mike's intent was to have the water drain out of the uphill patio through a walkway if necessary.
He also mentioned that a French drain could be used but water was never to flow through or under the house. The problems can change with different climates and soil types. I may have talked to Mike about the French drain on the phone. Mike's a nice guy.





- Glenn -




paul wheaton wrote:where did they go?

paul wheaton wrote:do you like the idea of the home being at grade?
paul wheaton wrote:I have some more video footage of his places and the ridge house




The Troglodyte wrote:I don't mind teaching what I know about if there is interest though.




- Glenn -








- Glenn -













- Glenn -








- Glenn -

|
Sure, he can talk to fish, but don't ask him what they say. You're better off reading a tiny ad:
Learn Permaculture through a little hard work
https://wheaton-labs.com/bootcamp
|


