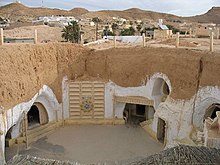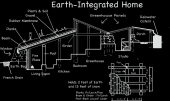Theresa Brennan wrote:I am interested in the WOFATI house and saw that Paul does not recommend them for flat areas. But the idea of temp control is so appealing that I have been wondering about the possibility. I found a discussion on here that mentioned in Oehler's book he discusses flatland houses. I bought the book and looked it up but he doesn't recommend going below water table. We are on limestone here and it isn't very far to the water table. So my question is. . .If we were to still want to do this (not sure it would be a WOFATI if it isn't in the woodlands or in a hillside, maybe it would be an earthberm?), would we need to pile the dirt and compact it or let it settle or would we build and pile dirt around and on top? Sorry for such a basic question perhaps but I am just learning and looking for direction as to how to pursue this idea or whether it is not possible and to forget about it 
If the temperature control is your main reason for wanting mass and you are not too picky about what building material you use. Build your house above ground on slab. The slab should be raised from ground level (meaning really the ground level should be raised at you build site). The outer shell of the house should be well insulated. Inside of the insulation you can add whatever kind of mass you wish, from water tanks to cob to brick. It would be possible also to isolate the earth directly under the house and up to 20 feet out with plastic and underground insulation so that this earth was part of your mass. However, expect the first few years to be cool living as you warm this mass up. While I would not put insulation under the house, I would use some kind of vapor barrier even though you want to dry this earth out. It can be vented outside. I don't trust whatever off gassing comes from modern day earth and you don't know for sure some gas company will not set up a fracking site near you. (so set up so way of collecting whatever these gases are as you may be able to get heat from burning it

)
Also, there is a difference between water table and underground river. If the water table is high and it moves with any speed, it will keep the earth under your home from heating up, in which case insulating the floor may be needed and you would only have the mass with in the house to regulate heat.
All such designs are site specific. I would want the water table more than 20 feet down at its highest. Also remember that if you are planning permaculture growing methods, you may raise the water table some by water conservation. The water table can not be considered exact, it's level will move up and down through the year and change from year to year as well. Check with neighbours if you haven't live there long to see if you are at a high or low point right now.
I am not willing to comment on earth berm except to know it has to be done right. I have heard as many happy stories as horror stories.
People tend to want to buy and build right away. Personally I would want to take my time buying with a set of building methods in mind, then after buying wait at least a year before designing the house and then building. During that year I would be scouting the land and tenting/campering in as many nice looking sites as possible. I would be looking for water, both wanted and unwanted. I would want to see my chosen (and other) sites on my property in all seasons. I would also be thinking of what other things I wanted to do with the land and where so that would be allowed to help me decide on a final site as well. Dig some holes or have them dug in various places. It will let you know what is there.









