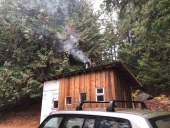posted 12 years ago
bryan davis : We are definitely talking past easy other ! Starting on your plans for the floor of the Un-Sun Room, I have given you my opinion of the safety of
your build, get a second opinion before going Farther ! You need a physical air space between the plywood floor and the backer board, and a reflective barrier
on top of the Backer board, with insulation on top of that, Again you are trying to use Firebrick for a job it can not do ! (insulate )
In agreeing with your first paragraph, I am agreeing to a heat riser made out of Perlite and Clay slip, E & E are personal friends! Because there have been
reports of the metal inner liner expanding and cracking the Heat Riser, mostly now a cardboard sonotube is used as a sacrificial inner liner, to burn out with the
first couple of firings, and many people are using 4'' of perlite and clay slip with an outside form at 14'' !
Second paragraph, You did put the Perlite and 'Fire clay' ahead of the Firebrick and wrote of double layers ! Potentially you will have problems dealing with
different expansion rates and stress cracking! Unless you want to make a box and then within that box, create a Cast-able core of Perlite, Clay slip and a
non-portland Refractory Cement, to then use in place of firebrick, don't mix the two up! This paragraph I Did Not agree with then or Now !
They once asked Abe Lincoln ' how long a mans legs should be', 'he replied, long enough to touch the ground!' Your Heat Riser should be at least 3 Xs the depth
of your Feed Tube and twice the length of the Burn Tunnel !
Minimum Distance between the top of the tapered Heat Riser, and the bottom of the Barrel should be 1.5 inches with a 6'' system, and 2'' minimum with an 8''
system ! Subtract that from the height of your drum, and pay close attention to keeping everything level and plumb !
In order to find the minimum Constant Cross Sectional Area for your rocket we take the diameter 6'', 1/2 of that is the radius, 3'' squared is 9'', Xs 'pi' = 28''~ish
The Ducting you have to make up the Transitional Area should be a minimum 3'' by 10'' slightly better would be 4'' by 8'' ! 2 to 3 Xs that Cross Sectional Area / size
would be better yet!
Anything you can easily do to place the ash pit directly under the Transitional area, and squeeze the 'T' closer to the Transitional area will pay you big dividends
for the work you put into the system ! For the Good of the Craft ! BIG AL
Success has a Thousand Fathers , Failure is an Orphan
LOOK AT THE " SIMILAR THREADS " BELOW !

































