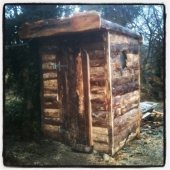Here's a build we did this summer, that came about as a result of a crowdfunding campaign to build a teaching space at the back of our stone cottage. The frame is a mix of milled spruce and larch, with a larch cladding. The roof is a strawbale insulated, membrane covered green roof that uses a mix of turves and loose soil. The whole roof is designed to channel water down to the two front corners where it can be collected. The 6x2 frame is first insulated with a variety of leftovers from other projects, and will have non loadbearing strawbale on the inside which we'll earth plaster. Warmth comes courtesy of a rocket mass heater, although the build faces south so we'll get some passive solar gain, even here in Northern Ireland.

The roof has a lot of layers, starting with sarking boards made from sawmill skins, then a breather membrane, on top of that are 90 bales of straw, then a 1.2mm butyl membrane, 2 layers of silage sheet (just in case), a good layer of old carpet, and then soil, which is approx 3 inches thick. The edges of the roof have a slight gutter formed by the fascia sticking up a couple of inches, behind which is coarse gravel.
The strip windows are made from sheets of bulletproof glass that came from a local bank that was being stripped out, and all the rest of the windows and doors were destined for landfill. When we're done there will be a front deck below the overhang.
and here's the build sequence -











