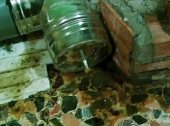Hi Allen...

I wrote my entire section above more as...he, he, ha, ha,...which you got...you're great that way Brother!!!
I love the "...I'm being hung with old rope..." comment. I haven't heard that since one of my old (really old...born in 1877) teachers used it...thanks for that memory...
I will modify my position on vapor barriers under concrete slabs to say that If there are any suspected drainage issues they should be addressed first, Next I would roughly level the site and haul in crusher run Gravel to raise the base of my pour above grade , and then belt and suspenders, add a vapor barrier, in this case the Hydrophilic properties of concrete are well known, but specifically in this case an elevated base and a vapor barrier would tend to promote a dryer soil due to the creation of an Umbrella effect, reducing loss of heat energy and adding insulation.
EXCELLENT, EXCELLENT, excellent
This segues into a point I kinda wanted to make but didn't really have a chance to...thanks for the opening Al. I have seen built, and have built several garages and workshops that use no concrete at all. As Brother Allen knows...I do not like concrete, the industry behind it, nor what it does environmentally to this planet each year, but that is another topic. We do not have to use concrete, nor does it even proven that great a surface to stand and work on. Wooden covered bridges do not have concrete floors, barns do not have concrete floors and I was in one this past week built in 1786 that houses an entire tractor collection and workshop...Guess what!!!....All slab wood floors over 150 years old and older...
One could easily build a raised gravel podii, then more stone for another area that would house a RMH unit to heat the shop/garage.
I just have to put that out there since this is a "permaculture forum" and not a "mainstream" methods promoting place...Just food for thought..

I most often tell everyone to plan on a final vertical chimney that exceeds the minimum of breaking the plan of the roof, I have seen detached chimneys work
well in more than one location often superiorly ones that were sited in june disregarding unknown weather conditions in Jan Feb,
One of the questions I originally had with the Ondol design was the loss of heating mass that was contained inside the chimney...Why put it outside...Yet later learned that this was not a great loss do to the very low exit temps of these wood heaters. Now I have seen some places where they build a small outbuilding that contains the chimney and it warms this space to some degree or is the support for another chimney that is use in summer cooking or smoking of foods. All in all, it is a very old and good system.
I will pick my battles carefully with regard to chimney height! But do want to point out that your portfolio of photographs are likely to favor builds who know how
to site and build chimneys in harmony with local weather patterns !
I agree with that 100%...
What I would add is that if a unit has exhaust gases that are over 150 degrees then a centralized chimney, within the thermal envelope of the architecture is the best use of this thermal mass and extra heat. It the exhaust gases from a wood burning unit is much lower, then chimney location is of less critical and turns towards functional placement and primary wind directions to remove what smoke there is away from ingress and egress paths. Or, as mentioned above, perhaps another use for the exterior chimney architecture to be employed as support for some other function, e.g. smoke house, wood shed, drying shed, summer kitchen, etc.
As usual Big Al...great stuff comes from or talks...!
Warm Regards,
j









 1
1


































 1
1















