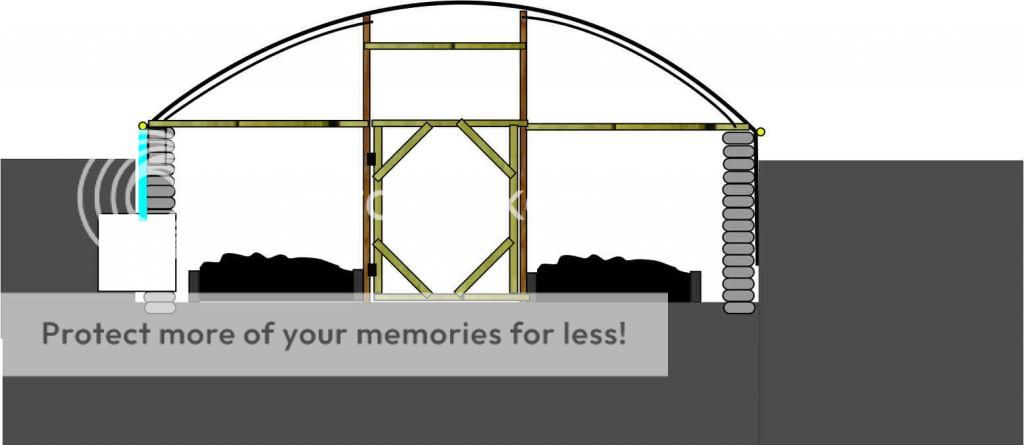
 1
1






 2
2




"You must be the change you want to see in the world." "First they ignore you, then they laugh at you, then they fight you, then you win." --Mahatma Gandhi
"Preach the Gospel always, and if necessary, use words." --Francis of Assisi.
"Family farms work when the whole family works the farm." -- Adam Klaus




R Scott wrote:I like the idea, but I think you need a lot more water storage and drainage. If you do it as you show, it will be a covered pool after a modest rain event. You have a significant roof, it could fill a 1000 l tote in minutes. Think about not digging as deep and instead build up the ground around the greenhouse so you get some drainage away.
 1
1









Jay C. White Cloud wrote:
1. The size is determined by what? Production for how many?

Jay C. White Cloud wrote:2. The span is structurally too wide I believe for just PVC pipe and will need a ridge beam of some fashion, if you have any snow loads at all...Even then this is asking too much of just PVC.
Jay C. White Cloud wrote:3. The earth bags can not be built in the fashion shown in your cross sectional elevation view. They must be...if intended to support structural bracing and support to the earth around them...corbeled into the earth in a proper fashion for strengthening earth slopes. There also needs to be a thorough understanding of the "angle of repose" for the local soils, as this will determine the "cut in" of the walls of the pit, and the angle the earth bags need to be at forming the strengthening required for protection from cave in/collapse. This will require about 5 times as many bags minimum from what is shown, if this structure is to be enduring through weather cycles and any type of tectonic events.
Jay C. White Cloud wrote:4. Drainage for this structure will be another .5 to 1 m greater in depth, and should "run to light" or "some other holding tank and/or distribution fields...
Jay C. White Cloud wrote:5. Berming the earth around the structure, as R. Scott has suggested is standard practice and will facilitate the trapping of the geothermal heat sink of the surround earth sufficiently. I would model the earth volumes be moved accordingly before any final design schematic is finalized.
Jay C. White Cloud wrote:That what I could see in a cursory viewing of this project...very exciting build. I look forward to following along...







 1
1




"You must be the change you want to see in the world." "First they ignore you, then they laugh at you, then they fight you, then you win." --Mahatma Gandhi
"Preach the Gospel always, and if necessary, use words." --Francis of Assisi.
"Family farms work when the whole family works the farm." -- Adam Klaus
 1
1




Success has a Thousand Fathers , Failure is an Orphan
LOOK AT THE " SIMILAR THREADS " BELOW !




R Scott wrote:I did the math to convert to metric, each MILLIMETER of rainfall is 380 liters collected on your roof!!!
My barn roof is a little over 7200 sq ft and a good rain (not a downpour) will fill a 12 inch pipe. Your roof will fill an 8" / 200mm drain pipe once the tanks are full...
 1
1




Each hoop has a beam structure to hold it up.
It is small but has no water drenches or any kind of protection, not even earth bags. He has no issues with rainfall or earth caving in or anything.
I am not sure I get this correctly. Are you referring to making buttresses or something else?
The earth bags will be layered as though building an earth bag house. There will be 2 rows of barbed wire between each layer of earth bags, and every 3-4 rows will be tied vertically with wire.







Well that is what I don't get. If the "thermal constant" starts at a depth of 4', a berm cannot duplicate this effect.













 1
1









| I agree. Here's the link: http://stoves2.com |

