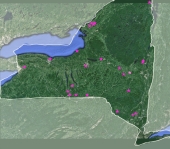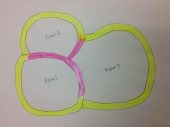Hello Li,
I am sorry that your Uncle was not successful (or better equipped perhaps as a DIYer...

) to achieve his goal of building with an all stone foundation. This can take place if the builder/DIYer is not fully versed in "stone work"...be that "dry laid" modalities or with different mortar laid methods like the common "Ashlar" or they less common, but more tectonically stable method of "herringbone."
I must share with all the reader of this post that taking "anything" off the "internet"...
without vetting the information with someone accomplished in a given skill set...is always a "risky venture," and not advised. I further would not take the "ConcreteNetwork.com" as a very good sorce for a "complete concideration" of fondations. It definitely is not one to reference even a little bit if trying to build a "stone foundation," as the information is "biased" and very limited in scope.
Sorry Li, but that is not a link I would ever offer to clients or students in outlining methods for any type of "traditional or natural" foundation, and only limit its advice to the very narrow scope of OPC concretes, which of themselves, OPC has more pitfalls than positives in the building arts. I am currently corresponding with several Historical Building Professionals in the U.K. that are suffering all types of "ill effects" from the "over use" of OPC mortars, plasters/renders, and related applications of concrete. This material has actually a very limited context of application, and most modern forms are but pale shadows of the "natural cements" and/or "Roman Cements" and historic pozzolanic or "geopolymer" mixes.
Regards,
j














 1
1








 1
1




 ) to achieve his goal of building with an all stone foundation. This can take place if the builder/DIYer is not fully versed in "stone work"...be that "dry laid" modalities or with different mortar laid methods like the common "Ashlar" or they less common, but more tectonically stable method of "herringbone."
) to achieve his goal of building with an all stone foundation. This can take place if the builder/DIYer is not fully versed in "stone work"...be that "dry laid" modalities or with different mortar laid methods like the common "Ashlar" or they less common, but more tectonically stable method of "herringbone."
 1
1








