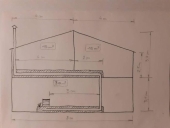posted 10 years ago
Hi Jesse, welcome to Permies!
I see a number of issues with your idea just in the little you have shared.
First, a RMH in the basement, unless the basement is a living space you will occupy the whole time you are burning, will be hard to attend to properly. It will often burn down while you are not looking, and you will have to run up & down the stairs frequently and maybe wait for feeding time, or have to rebuild a fire that has died down too much. This can be alleviated with a batch box style RMH, which is designed to take a whole load of wood at once and burn unattended for an hour until it is done. The caveat is that a batch box is a more finicky system to build, and should probably not be the first RMH you build unless you follow exactly a proven design.
If you can put the combustion core in the main living area of your house, tending it will become a second nature part of your day. You will need to build a foundation from the basement floor up through the first floor anyway, to support the ton or two of mass a good RMH needs.
I would not risk running a duct up through the old grate opening, as you will not have safe clearances to wood framing. You really need to cut out enough floor joists to give 4" or more of clearance to the masonry, and reframe perhaps with a steel post or two to support the rest of the floor. If you plan a long spread-out bench mass that will be carried on a dozen or more different joists, you may be able to just add some posts and beams under the existing framing and be okay.
If you must have your combustion core in the basement, I would suggest a batch box inside a tall masonry bell (hollow brick box) extending up through the floor; the hottest part of the bell will be the top third, and you can take the exhaust off near the base of the bell if you want to heat the basement, or near the basement ceiling if not.
A RMH system should keep the same cross sectional area throughout, with a few exceptions like a transitional zone between some elements. A bell needs to be at least four times the system cross section area in plan for the heat stratification to take place, so for a 6" batch box system you would want a bell more than a foot square clear inside (not including the insulated riser), and twice that would be good. There are formulas for sizing elements that we can apply when your plans are more firmed up.
You mention running a stovepipe out the basement wall to a chimney; this is not the best plan. If you have any way to run the exhaust straight up through the house and out the roof, your RMH will draft better and more reliably and give you more heat. Failing that, you must have an insulated chimney that goes up to above the peak of your roof, or you will have smokeback issues in windy conditions. You might also get the house itself competing with the chimney to draw air up to attic/roof level, and it may pull smoke back through the chimney and into the house when the RMH draft is not strong enough. Google "whole house stack effect" for explanations of this.
Don't be discouraged - there is usually a good way to get an RMH into a house, we just have to find out what it is for you.
Some information on your climate and your house will help us advise.









 1
1




















