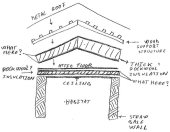












Paramount Natural Design-Build Architect, Engineering Services, GC, LLC.




































Paramount Natural Design-Build Architect, Engineering Services, GC, LLC.




Kaiya Hiya wrote:I feel like I need to catch up. I'm not an "experienced" builder. How could I access this WUFI? I'd like to stay as organic as possible. I was not happy about using the marine grade paint but mores just looked at it as something I had to do. There will be roux insulation. It could very well end up in northern midwest climates. I am not familiar with the radon blanket material... I just did a quick search and it brought up horse blankets? Were you suggesting the radon blanket go above the floor cavity under the interior subfloor? I'm not sure that radon will be an issue as it's ventilated under the trailer and there is no basement, but if it is a decent vapor/air barrier... it may be an option. Is it a blanket in the sense that it insulates as well?
Paramount Natural Design-Build Architect, Engineering Services, GC, LLC.








Paramount Natural Design-Build Architect, Engineering Services, GC, LLC.

|
I don't always make ads but when I do they're tiny
Large Lot for Sale Inside an Established Permaculture Community — Bejuco, Costa Rica
https://permies.com/t/366607/Large-Lot-Sale-Established-Permaculture
|

