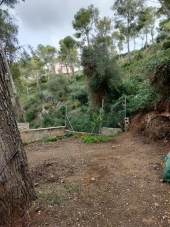posted 10 years ago
I'm assuming that one of the walls is a Sunward (South in the Northern Hemisphere and North in the Southern Hemisphere) exposure?
In one of the Earthship books that I read-I think it was Earthship III- they show how they wrap the Earthship tires around an existing house.
This can be done. I don't have the books with me. I borrowed them when I was working on a 'Ship. So someone with the books or with experience in this should pipe up, too.
Your building is small and not too deep, which is good. This is a primary consideration of getting the sunlight to absorb into the back of the U-shape structures walls. In order to make the U-shape you would remove the wooden boards from the Sunward wall, and build a window wall there, and the main sunlight would absorb into the wall opposite that (Poleward). I would paint that wooden wall black, for maximum heat absorption.
I can't remember all the details about how they integrate the house walls and the Earthship structure that is outside... The biggest issue I see in that retrofit idea is that your tire wall behind this black wall is not flat, but you want the tires as close to the wall as possible. In a 'traditional' Earthship your tires make a wall which forms up as of a bunch of rounded edges which are then infilled with cans and cobbed or stuccoed to make a smooth flatter finish. In your case you will have tires up against the wall, and so your wall is not directly against your heat absorbing wall, but touching only at the furthest extension of the rounds of the tires. If you line the outside of the wall with plastic to protect it, and then (as you build each layer of tires upwards) fill the gaps with something fairly solid, like cob, then the heat will conduct through the boards and through the plastic, through the mass of the cob to the tires. It should work.
Normally, Earthships are also backfilled against the tires with a large earthen berm, thus allowing the heat that is absorbed into the tires to be contained by the soil. If a person then covers the tires and the earth berm with plastic (which is in turn protected from UV by a layer of soil), then the Earth is further warmed, adding to the process. Dry Earth looses much less heat then wet Earth. This is the umbrella that is incorporated in more recent Earthship designs, PAHS houses, and WOFATI's.
The biggest problem that I see with this project is that your wellhouse is bound to be damp. Is it? That dampness may accumulate against the plastic of your walls, or if you don't go that route, then on the tires themselves. Not sure. It might dry it out, because of the solar exposure in such a small space.
Thats about all I got. I hope you get some more info from other Earthshippers. Good luck.
"Never doubt that a small group of thoughtful, committed citizens can change the world; indeed, it's the only thing that ever has."-Margaret Mead "The only thing worse than being blind, is having sight but no vision."-Helen Keller

 1
1





 1
1






























 i want to grow more organic food and raise some chickens and so many plans - but im usually busy at work or lacking the cash to buy building materials so i do small accomplishments slowly when i can. and i can only do so-much being often or always on my own
i want to grow more organic food and raise some chickens and so many plans - but im usually busy at work or lacking the cash to buy building materials so i do small accomplishments slowly when i can. and i can only do so-much being often or always on my own





