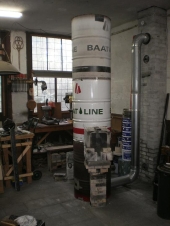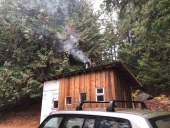posted 8 years ago
Hi, I'm designing a batch load RMH, with the riser coming off the side for depth reduction. I want a bell with attached side bench extension for radiant mass. I am looking at adding a cast iron stove top as part of the mix so I can cook on it if need be. (could be covered with insulation and bricks when I don't need quick heat and/or cooking.) I have a few questions about design that I hope I can get some assistance with here.
I have studied many forums and other sites, and I am uncertain about how to calculate some of the dimensions of this system. First off, I am looking at making an 8" riser on which the rest of the system is designed. So far, so good... I read that the riser height is 3 times that of the burn tunnel. How does that work with a side take off riser attached to a batch load burn tunnel? What length do I measure? front to the back of the batch box? that plus the distance to the back of the riser from (the center, or the side where the riser comes off the batch chamber?)?
I am a little unsure about how to proceed on that design feature as it impacts the necessary height of the riser. Since I am doing a bell over the riser, and I need a minimum of 12" above the top of the riser; that will impact my total height of the bell I need to build. I want to heat a double bed sized bench, so I can use it to lounge or sleep on should the mood strike me. (I hate being cold when I am occasionally subject to seasonal flu/cold. I work in the disease factory, a public school. (:-{ )
I was a little confused also about the interior surface area of the bell + bench for this sized system. The CSA of the bell needs to be about 4-5X the CSA of the riser from what I read. How about the total interior surface area of the bell + bench? I understand I only calculate the area above the exit path to the chimney within the combined bell + bench.
The cook top- where is the best place to put it? Can it be the top of the batch box? Is it better as part of the bell? Has anyone had experience with this? Ideally, I would find an oven and a cooktop that I could integrate separately into the bell, one in a bell extension over the burn chamber, the oven set higher up into the main bell? A thermometer in THAT would give a good read as to what is going on in the center of the bell at that height.
As if that isn't enough, the minor details of material to use- I have access to a few hundred heavy fire brick, and a neighbor has a load of red bricks. Do I need to line the bell with firebricks as well as the batch box and riser tube? How about the top of the bell? I have read that the top can get over 800* F- does that mean ordinary cement won't do? Do I need to cast a top with ss pin reinforced refractory cement? double layer the bell? how about the bench? Clay/sand/water mortar for all the joints, or do I need to add lime? I am looking at cobbing over the bench when it is done, for a total of about 5" bench top + cob (same on the sides) Can I use ordinary cast 2' X2' cement slabs as the bench top and expect it to last? Am I better off looking for granite counter cast offs to make a structural top to the bench that will last?
Man, I must be dreamin'.... I am playing around outside with the firebricks to set up a burn chamber and riser, once I get a firm idea as to proceed with the whole project I will begin cutting in earnest. As with everything, I try to embody the best of what I can find and make a system that works in my fantasy world.
Dave









