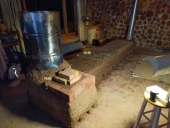
 2
2









God of procrastination https://www.youtube.com/watch?v=q1EoT9sedqY

















God of procrastination https://www.youtube.com/watch?v=q1EoT9sedqY









Benen Huntley wrote:Just what I wanted to hear!
God of procrastination https://www.youtube.com/watch?v=q1EoT9sedqY









God of procrastination https://www.youtube.com/watch?v=q1EoT9sedqY













God of procrastination https://www.youtube.com/watch?v=q1EoT9sedqY









God of procrastination https://www.youtube.com/watch?v=q1EoT9sedqY









God of procrastination https://www.youtube.com/watch?v=q1EoT9sedqY










God of procrastination https://www.youtube.com/watch?v=q1EoT9sedqY
 1
1




regards, Peter









Benen Huntley wrote:
Any suggestions for a budget option if we don't sit on it. We could always replace it later if things are working well.
God of procrastination https://www.youtube.com/watch?v=q1EoT9sedqY




regards, Peter




Satamax Antone wrote:Well, carry on with your idea of covering it with normal concrete. But put a metal plate underneath. A piece of 2mm steel, the right length and width. You could even support the whole complex of metal and concrete with three crosswise T bars. Tho, remember, that theses should not be mortared in. and have expansion space lengthwise. Usually, you fit these in slots cut into the bricks, filled with a bit of superwool or rockwool.
regards, Peter






God of procrastination https://www.youtube.com/watch?v=q1EoT9sedqY













God of procrastination https://www.youtube.com/watch?v=q1EoT9sedqY














God of procrastination https://www.youtube.com/watch?v=q1EoT9sedqY









God of procrastination https://www.youtube.com/watch?v=q1EoT9sedqY




regards, Peter












 1
1




 1
1




 1
1




![Filename: Webp.net-resizeimage-(2).jpg
Description: [Thumbnail for Webp.net-resizeimage-(2).jpg]](/t/90336/a/83532/Webp.net-resizeimage-(2).jpg)

|
Forget this weirdo. You guys wanna see something really neat? I just have to take off my shoe .... (hint: it's a tiny ad)
Looking for cold-climate growers to join a GOOF livestream panel (Missoula)
https://permies.com/t/369111/cold-climate-growers-join-GOOF
|





