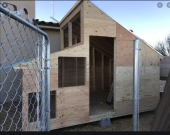




 1
1




"Study books and observe nature; if they do not agree, throw away the books." ~ William A. Albrecht












Sometimes the answer is nothing





Sometimes the answer is nothing









Lloyd Carter wrote:Yea, I've seen those span charts but not knowing the stiffness and the class wood lowes sent me makes them useless...
"Study books and observe nature; if they do not agree, throw away the books." ~ William A. Albrecht
















Sometimes the answer is nothing





My opinions are barely worth the paper they are written on here, but hopefully they can spark some new ideas, or at least a different train of thought




Lloyd Carter wrote:It's a 16 foot x 30 foot Gambrel style.
I bought the lumber 4yrs ago just before the prices sky rocketed. A 2x4x8 was $1.49, the 2x12x16 PT were $15.24 all the markings are either worn off, faded, or covered up by something. Amazing how prices jumped. I figured buy it in bulk get a better price. thats fine for most things but it took me a long time to find time to work on it.

|
I have always wanted to have a neighbor just like you - Fred Rogers. Tiny ad:
permaculture bootcamp - gardening gardeners; grow the food you eat and build your own home
https://permies.com/wiki/bootcamp
|


