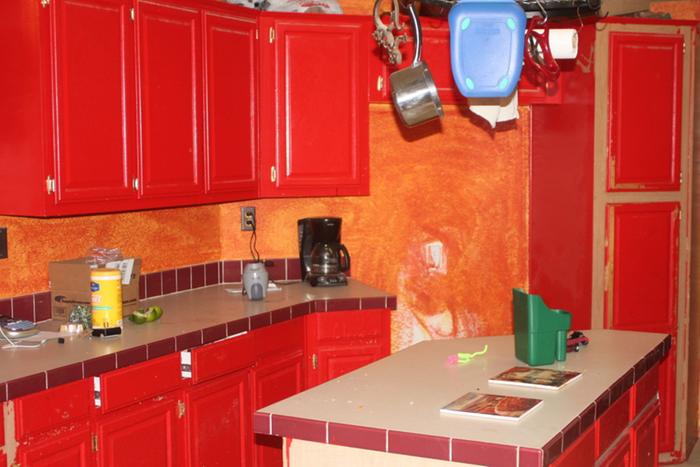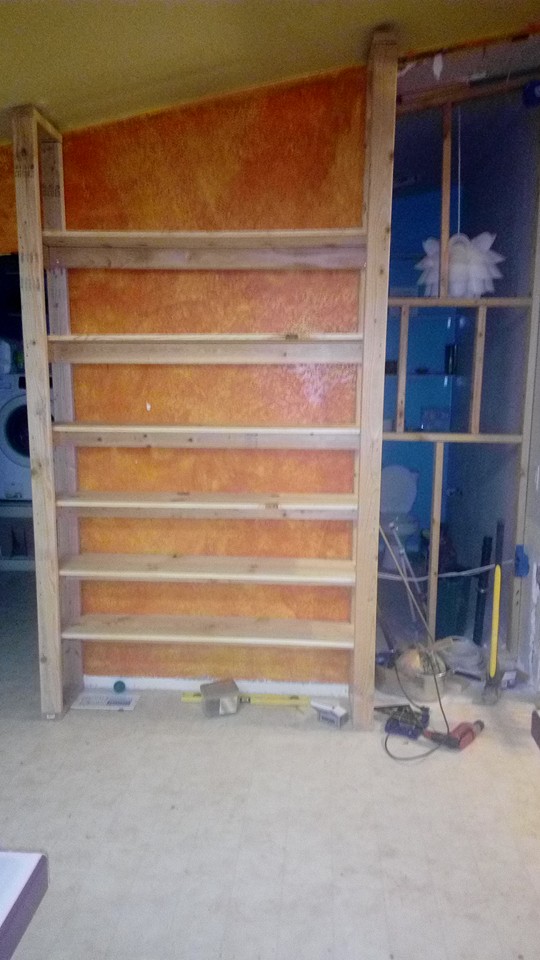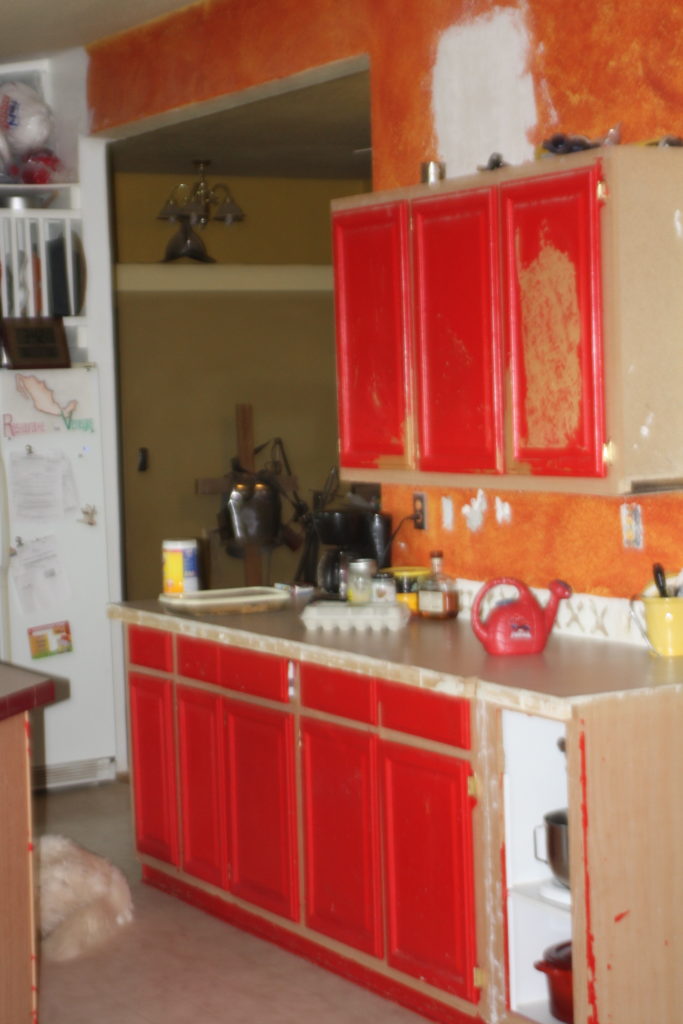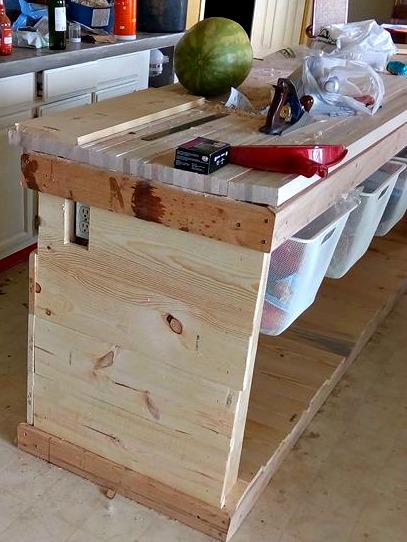
 4
4




 2
2




"You must be the change you want to see in the world." "First they ignore you, then they laugh at you, then they fight you, then you win." --Mahatma Gandhi
"Preach the Gospel always, and if necessary, use words." --Francis of Assisi.
"Family farms work when the whole family works the farm." -- Adam Klaus
 16
16




Visit Redhawk's soil series: https://permies.com/wiki/redhawk-soil
How permies.com works: https://permies.com/wiki/34193/permies-works-links-threads
 3
3




 13
13




Gardens in my mind never need water
Castles in the air never have a wet basement
Well made buildings are fractal -- equally intelligent design at every level of detail.
Bright sparks remind others that they too can dance
What I am looking for is looking for me too!

 2
2




So much of what you did in your kitchen lends to interesting ideas on what works and adds to usability :)Pearl Sutton wrote:To me kitchen design has a lot to do with what you actually do there. I do production cooking, canning etc, and I want a lot of usable counter space, 2 sinks (prep and dishes, I don't like doing food prep in a sink that does dishes, yuck. They'd health code violate a restaurant that does that.) No need for space for a microwave or coffee, but I do want both electric and gas cook tops and an electric oven and a wood or gas fired one. I use them all differently.
I want a kitchen that is cleanable, my countertops are designed to have a standard depth, then a step up about 4 inches, and a ledge about 6 inches deep against the wall, so the junk we all keep on the counter can be up the step against the wall, and the work space can be cleaned easily. That also gives me a deep depth for lower drawers, they'll go all the way to the wall, and be partitioned so the things I use most are in front, but if I want something odder, pull the drawer out more, same type of items, but different ones. So the mixing bowls I use most are in front, but the same drawer also has the rest of the mixing bowls back behind them.
I'm disabled weirdly, exactly what I can do depends on the day, so work surfaces of different heights are required, and I figured out how to make the sinks adjust height, not something you'd do casually every day, but if I get so I am not able to stand, the sinks can be lowered to chair height, and before that I can get them exactly where they hurt me least.
So to me, it's very much a personal preference thing. I suggest walking a bunch of homes for sale, and a bunch of kitchen places and thinking hard before you design, see what works for both you and your lady, and what does not. Don't get all excited by the lovely expensive stuff they sell, but look at the structure, the layout, and the reality of how you'd cook in there. I saw a place when we were doing that, over a million dollar house, that had wonderful counters, and fantastic fridges, and a ton of space, and I LOVED it! Saw double doors to the pantry, opened them all excited... Was one set of 4 foot wide shelves, with 12 inch deep shelves. I realized that kitchen was for caterers to do parties in, not to actually cook if you lived there. I had more pantry than that in the van I used to live in.
So think hard on what you actually do, and design for that. If you cook 3 meals a day from scratch for 6 people, you need a different kitchen than if you grab coffee on your way out the door in the morning and microwave frozen meals for 2. And don't forget, you may have kids at some point, (that sometimes happens when you have a girlfriend!) that will change things, make it adaptable.
:D
 7
7




Visit Redhawk's soil series: https://permies.com/wiki/redhawk-soil
How permies.com works: https://permies.com/wiki/34193/permies-works-links-threads
 3
3




 10
10





"Where will you drive your own picket stake? Where will you choose to make your stand? Give me a threshold, a specific point at which you will finally stop running, at which you will finally fight back." (Derrick Jensen)

 10
10




steve pailet wrote:Giving serious thought to putting in super big pantry and minimalist cabinets and counters in the kitchen. Having looked at a lot of old houses pre 1940s the houses did not normally have much in the way of kitchen cabinets. Most had a large cabinet or a full blown pantry. This to me makes a great amount of sense. With a large pantry just fill the walls with ventilated shelving and a nice prep area with sink. In the kitchen area another prep area for perhaps doing baking ( marble or granite counter) Space on both sides of all of the appliances fridge, range, oven, sink. always good to have enough cabinets just for the utensils pots pans and the dishes etc. What have you found that works well for you?
![Filename: Pantry-with-lofthouse-maxima-squash.jpeg
Description: [Thumbnail for Pantry-with-lofthouse-maxima-squash.jpeg]](/t/139385/a/105834/Pantry-with-lofthouse-maxima-squash.jpeg)
Works at a residential alternative high school in the Himalayas SECMOL.org . "Back home" is Cape Cod, E Coast USA.
 2
2




 4
4




I love the look of that shelving in places where I've seen it, but there seems to be more than one quality out there, and the crappy version rusts too easily for my tastes.steve pailet wrote:am considering shelves more like these for the pantry. 24 inch deep and 60 inches long https://www.shelving.com/SI-24-d-x-60-w-5-Shelf-Wire-Shelving-Unit-p/sc246072-5p.htm four of these and a couple of counter tops
Visit Redhawk's soil series: https://permies.com/wiki/redhawk-soil
How permies.com works: https://permies.com/wiki/34193/permies-works-links-threads
 2
2




Jay Angler wrote:
I love the look of that shelving in places where I've seen it, but there seems to be more than one quality out there, and the crappy version rusts too easily for my tastes.steve pailet wrote:am considering shelves more like these for the pantry. 24 inch deep and 60 inches long https://www.shelving.com/SI-24-d-x-60-w-5-Shelf-Wire-Shelving-Unit-p/sc246072-5p.htm four of these and a couple of counter tops
"Where will you drive your own picket stake? Where will you choose to make your stand? Give me a threshold, a specific point at which you will finally stop running, at which you will finally fight back." (Derrick Jensen)
 3
3




 3
3





 2
2




Ash Jackson wrote:Hey Steve,
Thanks for sharing your ideas, I hope you continue to do so as your design progresses.
For your wire shelves, my opinion is you'll want it to say "stainless steel" somewhere in the literature. SS is usually pricey.
For the work triangle: some others have alluded to it, but I thought I'd post directly in case you were unfamiliar with it: https://en.m.wikipedia.org/wiki/Kitchen_work_triangle
 4
4




 5
5








steve pailet wrote:I at one time worked as a kitchen designer.
 6
6




Zone 6b, dry, high desert in New Mexico 7500' elevation
have you checked your new USDA Hardiness zone? Check here: https://planthardiness.ars.usda.gov/

 10
10




QuickBooks set up and Bookkeeping for Small Businesses and Farms - jocelyncampbell.com
 18
18








Come join me at www.peacockorchard.com




Devin Lavign wrote:This used to be innovative, an all in one cabinet

Hoosier cabinets were so popular that the name "Hoosier cabinet" was used for cabinets not made by Hoosier, like some other name brands that became know for their products.
A decent video about their history can be seen here.
All of my kitchen cabinets are planned to be old farm furniture. One it lasts, two they knew what they were doing, three I just like the look.
Personally I am building a house around the kitchen and pantry. My pantry is big, but I also live off grid on 40 acres, so plan to have a lot of storage for stuff in the pantry.
Come join me at www.peacockorchard.com
 4
4




Josephine, Forest Witch
 3
3




Each generation has its own rendezvous with the land... by choice or by default we will carve out a land legacy for our heirs. (Stewart Udall)
 3
3




Living a life that requires no vacation.
 6
6




Ya cannot live with dreams. It's time to stop dreamin' and live for this day... and the next day.. Alexander Bowen
 5
5




Best luck: satisfaction
Greatest curse, greed
 3
3




 4
4




Forever creating a permaculture paradise!
 5
5




Removing a dishwasher usually isn't that hard. The plumbing usually goes to under the sink, so you would just need to put plugs on things. That wouldn't get you a professional cabinet, but you have options - open shelves, shelves with a washable curtain, something on wheals so you can slide it out as that "island" you wanted - it will be fairly small, but you can put it exactly where you want it when needed, and then get it out of the way when you don't.I am relatively happy with the kitchen layout but would gladly trade out the dishwasher for more cabinet space and opt for a cabinet over the refrigerator.
Visit Redhawk's soil series: https://permies.com/wiki/redhawk-soil
How permies.com works: https://permies.com/wiki/34193/permies-works-links-threads
 5
5




God is good all the time!
 6
6




At my age, Happy Hour is a nap.
 7
7




steve pailet wrote:.... Drawers are the best in a kitchen. Nothing to get lost in the back of a cabinet. This in part of why I like the idea of the pantry and open shelves....
Nails are sold by the pound, that makes sense.
Soluna Garden Farm -- Flower CSA -- plants, and cut flowers at our Boston Public Market location, Boston, Massachusetts.
 6
6




Nails are sold by the pound, that makes sense.
Soluna Garden Farm -- Flower CSA -- plants, and cut flowers at our Boston Public Market location, Boston, Massachusetts.
 1
1




 4
4




Gardens in my mind never need water
Castles in the air never have a wet basement
Well made buildings are fractal -- equally intelligent design at every level of detail.
Bright sparks remind others that they too can dance
What I am looking for is looking for me too!

 5
5




Visit Redhawk's soil series: https://permies.com/wiki/redhawk-soil
How permies.com works: https://permies.com/wiki/34193/permies-works-links-threads
 5
5




Jay Angler wrote:Alternatively, they should make stoves shorter! Why are they counter height rather than table height? Lifting a large canning jar out of a tall canner set at counter height, is bag mojo for shoulders!
Gardens in my mind never need water
Castles in the air never have a wet basement
Well made buildings are fractal -- equally intelligent design at every level of detail.
Bright sparks remind others that they too can dance
What I am looking for is looking for me too!


|
The moth suit and wings road is much more exciting than taxes. Or this tiny ad:
2024 Permaculture Adventure Bundle
https://permies.com/w/bundle
|



