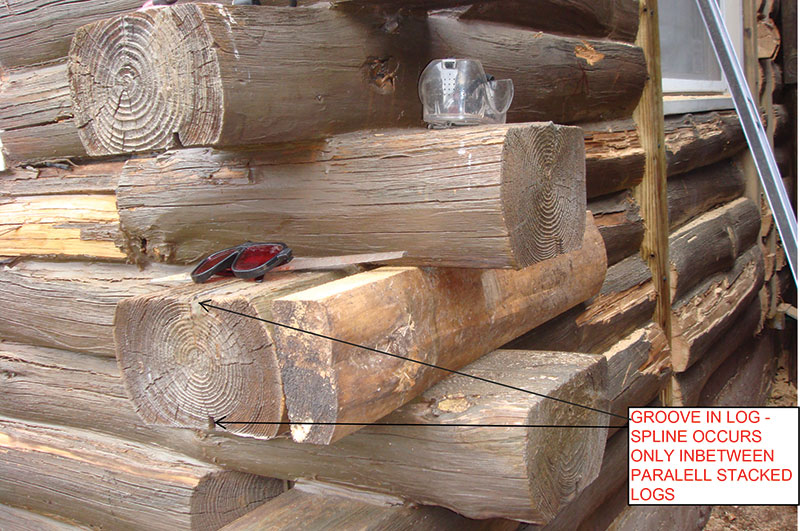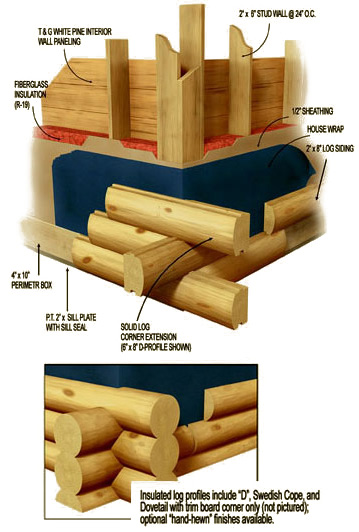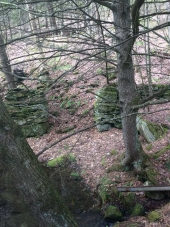
 3
3




SKIP books, get 'em while they're hot!!! Skills to Inherit Property

 6
6




For all your Montana Masonry Heater parts (also known as) Rocket Mass heater parts.
Visit me at
dragontechrmh.com
 5
5




Welcome to the serfdom.
 3
3




SKIP books, get 'em while they're hot!!! Skills to Inherit Property
 4
4




Visit Redhawk's soil series: https://permies.com/wiki/redhawk-soil
How permies.com works: https://permies.com/wiki/34193/permies-works-links-threads
 6
6




A company on Vancouver Isl uses a chain saw (don't know if it's some sort of special one) and cuts a wedge out of the upper log and fills it with insulation (I think they were using artificial stuff). They didn't alter the lower log, but left it round. As you say, 2 round logs make for difficulty getting insulation to stay put very well. However Jeff Steez's point of not wanting moisture to pool also makes sense to me.Build the walls by laying the logs on top of each other (like normal). Use natural chinking between the logs, only since you cut flats on them, they have a fair bit of flat surface area to sandwich the chinking.


Visit Redhawk's soil series: https://permies.com/wiki/redhawk-soil
How permies.com works: https://permies.com/wiki/34193/permies-works-links-threads
 4
4




 5
5




The only thing...more expensive than education is ignorance.~Ben Franklin
 6
6




Welcome to the serfdom.
 3
3




John Daley Bendigo, Australia The Enemy of progress is the hope of a perfect plan
Benefits of rainfall collection https://permies.com/t/88043/benefits-rainfall-collection
GOOD DEBT/ BAD DEBT https://permies.com/t/179218/mortgages-good-debt-bad-debt
 3
3




yet another victim of Obsessive Weeding Disorder
 4
4




 2
2




 4
4




"If you always do, what you always did, you'll always get, what you always got!" Mike S.
"It's easy to chop out excess trees. It's really hard to get a mature tree today." Joseph Lofthouse




Thomas Michael wrote:Mike: in Alaska at a weekend show I saw a log cabin built out of 2 flat 4x3x8 garden timbers. They built it butt and pass an put a 3inchx1/4" close cell foam strip between the log layers. I think it was a floor pading for a floating engineered floor system. Made a neat little garden shed / ticket booth. I remember doing the math and it was about 70% the cost of stick and plywood shed $, and self standing, no floor on the asphalt parking lot. Tom
De-fund the Mosquito Police!
Become extra-civilized...
 1
1




Rez Zircon wrote:So about logs cut flat for the chinking... seems to me if you can cut them so they lie at a little angle, any water that gets in will run back out. It's not getting wet that's an issue, it's staying wet.
De-fund the Mosquito Police!
Become extra-civilized...
 1
1




Steve Zoma wrote:If a person is going to do that, why not just frame the walls conventionally, and then put log siding on the outside (2 inches thick) and then pine on the inside? No drafts, R-19, standard thickness walls for standard windows, wiring that is easier to do, no settling, additions can be added at a later date that is easier to do, etc,
De-fund the Mosquito Police!
Become extra-civilized...




Coydon Wallham wrote:
Thomas Michael wrote:Mike: in Alaska at a weekend show I saw a log cabin built out of 2 flat 4x3x8 garden timbers.
Is that "2" a typo?
If butt and pass is what it sounds like, did they have anything securing the logs to the ones above and below them besides weight? Jenga?!?
"If you always do, what you always did, you'll always get, what you always got!" Mike S.
"It's easy to chop out excess trees. It's really hard to get a mature tree today." Joseph Lofthouse
 2
2




Coydon Wallham wrote:You mean if a person is going to use styrofoam like your uncle? I think mikes idea is based on the premise of using as many local/natural materials as practical.

|
Tick check! Okay, I guess that was just an itch. Oh wait! Just a tiny ad:
the permaculture bootcamp in winter (plus half-assed holidays)
https://permies.com/t/149839/permaculture-projects/permaculture-bootcamp-winter-assed-holidays
|




