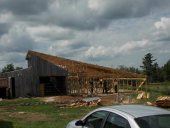
 2
2




A build too cool to miss:Mike's GreenhouseA great example:Joseph's Garden
All the soil info you'll ever need:
Redhawk's excellent soil-building series









John Daley Bendigo, Australia The Enemy of progress is the hope of a perfect plan
Benefits of rainfall collection https://permies.com/t/88043/benefits-rainfall-collection
GOOD DEBT/ BAD DEBT https://permies.com/t/179218/mortgages-good-debt-bad-debt




John C Daley wrote:Normally they would be good.
BUT, do you have snow loads?
A build too cool to miss:Mike's GreenhouseA great example:Joseph's Garden
All the soil info you'll ever need:
Redhawk's excellent soil-building series





 2
2




Nails are sold by the pound, that makes sense.
Soluna Garden Farm -- Flower CSA -- plants, and cut flowers at our Boston Public Market location, Boston, Massachusetts.
 1
1




At my age, Happy Hour is a nap.








Aim High. Fail Small.
Repeat.




what does this mean please?I would go 16 oc at a minimum.
John Daley Bendigo, Australia The Enemy of progress is the hope of a perfect plan
Benefits of rainfall collection https://permies.com/t/88043/benefits-rainfall-collection
GOOD DEBT/ BAD DEBT https://permies.com/t/179218/mortgages-good-debt-bad-debt
 1
1




Aim High. Fail Small.
Repeat.




At my age, Happy Hour is a nap.
 1
1




SKIP books, get 'em while they're hot!!! Skills to Inherit Property
 3
3




Nails are sold by the pound, that makes sense.
Soluna Garden Farm -- Flower CSA -- plants, and cut flowers at our Boston Public Market location, Boston, Massachusetts.
 1
1




A build too cool to miss:Mike's GreenhouseA great example:Joseph's Garden
All the soil info you'll ever need:
Redhawk's excellent soil-building series





 1
1




A build too cool to miss:Mike's GreenhouseA great example:Joseph's Garden
All the soil info you'll ever need:
Redhawk's excellent soil-building series





 1
1




SKIP books, get 'em while they're hot!!! Skills to Inherit Property




Mike Haasl wrote:What kind of roofing will you put on it?
Where the short roof and the clerestory meet, what holds up those ends of each roof? Strong cross beams from side to side? The walls at each end of the building (16 feet apart from each other) should hold that end of the roofs up just fine, I'm wondering how well the other ends of those roofs will be supported.
My house roof was built in the 60 and it's a 14 foot span (peak to outside wall) with 2x6s on 16" centers. They do sag but I've had 3' of snow on it. They probably used better wood back then...
A build too cool to miss:Mike's GreenhouseA great example:Joseph's Garden
All the soil info you'll ever need:
Redhawk's excellent soil-building series





 3
3




SKIP books, get 'em while they're hot!!! Skills to Inherit Property
 1
1




Mike Haasl wrote:
You can save some money by skipping the OSB and using boards running perpendicular to the joists to attach the roofing to. Unless the OSB also helps make the coop air tight or something.
Aim High. Fail Small.
Repeat.




A build too cool to miss:Mike's GreenhouseA great example:Joseph's Garden
All the soil info you'll ever need:
Redhawk's excellent soil-building series





 1
1




SKIP books, get 'em while they're hot!!! Skills to Inherit Property
 1
1













 1
1




Mike Haasl wrote:Thanks, you can do it too after fiddling with building stuff for a few years...
That all makes sense. In that case I'd also go with 1/2". The osb would help knock the noise down a bunch.
Make sure the support beams for the clerestory section sit on top of some posts in the side walls. Having a beefy beam that is just nailed on the ends doesn't confer as much support as you'd think.
A build too cool to miss:Mike's GreenhouseA great example:Joseph's Garden
All the soil info you'll ever need:
Redhawk's excellent soil-building series





 3
3




Your friend isn't always right and your enemy isn't always wrong.
 2
2




Phil Swindler wrote:A house we lived in 10 or 12 years ago had a 8:12 pitch. When they put a steel roof over the single roof, the snow started just sliding off - no snow load. It's something to consider.
A build too cool to miss:Mike's GreenhouseA great example:Joseph's Garden
All the soil info you'll ever need:
Redhawk's excellent soil-building series






|
Fire me boy! Cool, soothing, shameless self promotion:
Unlock Free Wood Plans! Download free projects and create unique pieces now!
https:/the-art-of-regenerative-wood-working/
|




