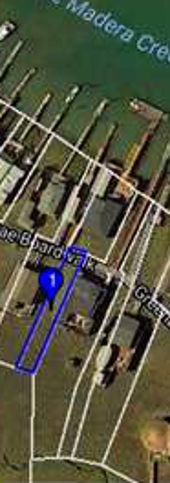





 1
1




 1
1




14ac Central California foothills, up for collaboration in Central CA
 2
2




 3
3




"You must be the change you want to see in the world." "First they ignore you, then they laugh at you, then they fight you, then you win." --Mahatma Gandhi
"Preach the Gospel always, and if necessary, use words." --Francis of Assisi.
"Family farms work when the whole family works the farm." -- Adam Klaus
 3
3




If your first floor is a standard 8 ft, and if you allow 11 inches for the joists/subfloor, and 2 ft for the pony wall, that wall would still be less that 12 ft up for a 12 ft foundation square. My totally non-professional gut feeling says that sounds fine. In fact I'd try to go for a 2 1/2 ft pony wall and less slope on the roof for the sake of my head. I think with some clever designing, and definitely out-side the box thinking, I could make a totally livable space within your design, but I've not actually done it. One of the reasons I haven't is that here, the limit is 10ft by 10 ft and I like to cook. I couldn't even manage a kitchen I'd like in that space! (I need more counters!)I was thinking a 2 foot pony wall and then a steep pitched roof which should provide more accessible space.
Visit Redhawk's soil series: https://permies.com/wiki/redhawk-soil
How permies.com works: https://permies.com/wiki/34193/permies-works-links-threads




SKIP books, get 'em while they're hot!!! Skills to Inherit Property
 10
10





My tree nursery: https://mountaintimefarm.com/




Mike Haasl wrote:Does the whole building have to be under 12'x12' or could it sit on a foundation that size and overhang to your heart's content?
 2
2




Jay Angler wrote:I have considered this sort of ratio when I wanted to build a small greenhouse. My concern was that I live in a gusty/windy area (not to mention earthquake risk - some day!!). I don't know enough about Civil Engineering to give a ratio, but the taller one builds on a specific footprint, the more you're affecting wind load etc and increasing the risk of the whole building tipping over.
There was a small house that was a "Granny Flat" sort of situation, but it had 2 stories only on one part of the building, so it's footprint was larger.
The approach I would take is to seriously engineer the foundation - possibly using more than one system so thick concrete foundation plus earth anchors just as an example. It might seem like a weird idea, but depending on the eco-system, I'd consider excavating and building an actual "basement" - if nothing else it could be a storm shelter if I was in hurricane/tornado country, but so far those aren't risks in my area. If I insulated well between the basement and the house, it could be a cold cellar.
In my particular environment which tends to a high water table, I might design so that the first floor could actually be bermed 2/3rds up. That would decrease tipping risk.
Cameron Green wrote:If your first floor is a standard 8 ft, and if you allow 11 inches for the joists/subfloor, and 2 ft for the pony wall, that wall would still be less that 12 ft up for a 12 ft foundation square. My totally non-professional gut feeling says that sounds fine. In fact I'd try to go for a 2 1/2 ft pony wall and less slope on the roof for the sake of my head. I think with some clever designing, and definitely out-side the box thinking, I could make a totally livable space within your design, but I've not actually done it. One of the reasons I haven't is that here, the limit is 10ft by 10 ft and I like to cook. I couldn't even manage a kitchen I'd like in that space! (I need more counters!)I was thinking a 2 foot pony wall and then a steep pitched roof which should provide more accessible space.
All joking aside, what is critical is considering carefully your lifestyle and what's important to you. I bake bread/pies regularly, I make a wide range of preserves, I do a lot of sewing, I *don't* have a workshop, so my living room gets pressed into service. You may not have considered the difference, but I would like you to build yourself a home, not a house.
 1
1




 1
1




Trees are our friends




At my age, Happy Hour is a nap.

|
Hey cool! They got a blimp! But I have a tiny ad:
GAMCOD 2025: 200 square feet; Zero degrees F or colder; calories cheap and easy
https://permies.com/wiki/270034/GAMCOD-square-feet-degrees-colder
|

